1008 E Main St, Fairfield, IL 62837
| Listing ID |
11097724 |
|
|
|
| Property Type |
House |
|
|
|
| County |
Wayne |
|
|
|
| Township |
Grover |
|
|
|
|
| School |
Fairfield PSD 112, Fairfield Comm H S Dist 225 |
|
|
|
| Total Tax |
$2,149 |
|
|
|
| Tax ID |
21-50-138-001, 09-05-016-015 |
|
|
|
| FEMA Flood Map |
fema.gov/portal |
|
|
|
|
Beautiful 3 Bedroom, 2 Bathroom Bungalow home on 4.72 surveyed acres...RIGHT ON THE EDGE OF TOWN! This home has original, refinished hardwood floors in living room and downstairs bedrooms, a spacious kitchen, huge dining room, 2 bedrooms and a full bathroom complete the main level. Upstairs is a 720 sf master suite which includes a full bathroom, office area and his and her closets. There is a partial, unfinished walk-out basement. Outside you will find a beautiful covered front porch, well-established landscaping with irrigation system, brick paver sidewalks, an asphalt circle driveway, massive 2 car garage (you can park 4 cars if you do tandem parking), a lofted barn and approx 3.5 acres fenced. Broker Owned. Property Taxes: $2,149.38 Average Utilities: Coming Soon! Room Dimensions: Coming Soon!
|
- 3 Total Bedrooms
- 2 Full Baths
- 2100 SF
- 4.72 Acres
- Renovated 2013
- 2 Stories
- Available 8/02/2022
- Bungalow Style
- Partial Basement
- 1 Lower Level SF
- Lower Level: Unfinished, Walk Out
- Renovation: Roof-approx 2011, Electric-approx 2011, Master Bedroom Remodel and Master Bathroom added-2013
- Pass-Through Kitchen
- Laminate Kitchen Counter
- Oven/Range
- Refrigerator
- Dishwasher
- Microwave
- Garbage Disposal
- Washer
- Stainless Steel
- Carpet Flooring
- Ceramic Tile Flooring
- Hardwood Flooring
- Laminate Flooring
- Living Room
- Dining Room
- Primary Bedroom
- en Suite Bathroom
- Walk-in Closet
- Kitchen
- First Floor Bathroom
- 2 Fireplaces
- Baseboard
- Other Heat Type
- Natural Gas Fuel
- Natural Gas Avail
- Wall/Window A/C
- 200 Amps
- Frame Construction
- Aluminum Siding
- Asphalt Shingles Roof
- Detached Garage
- 2 Garage Spaces
- Municipal Water
- Municipal Sewer
- Fence
- Covered Porch
- Room For Pool
- Driveway
- Survey
- Trees
- Barn
- Tax Exemptions
- $2,149 Total Tax
- Tax Year 2020
Listing data is deemed reliable but is NOT guaranteed accurate.
|



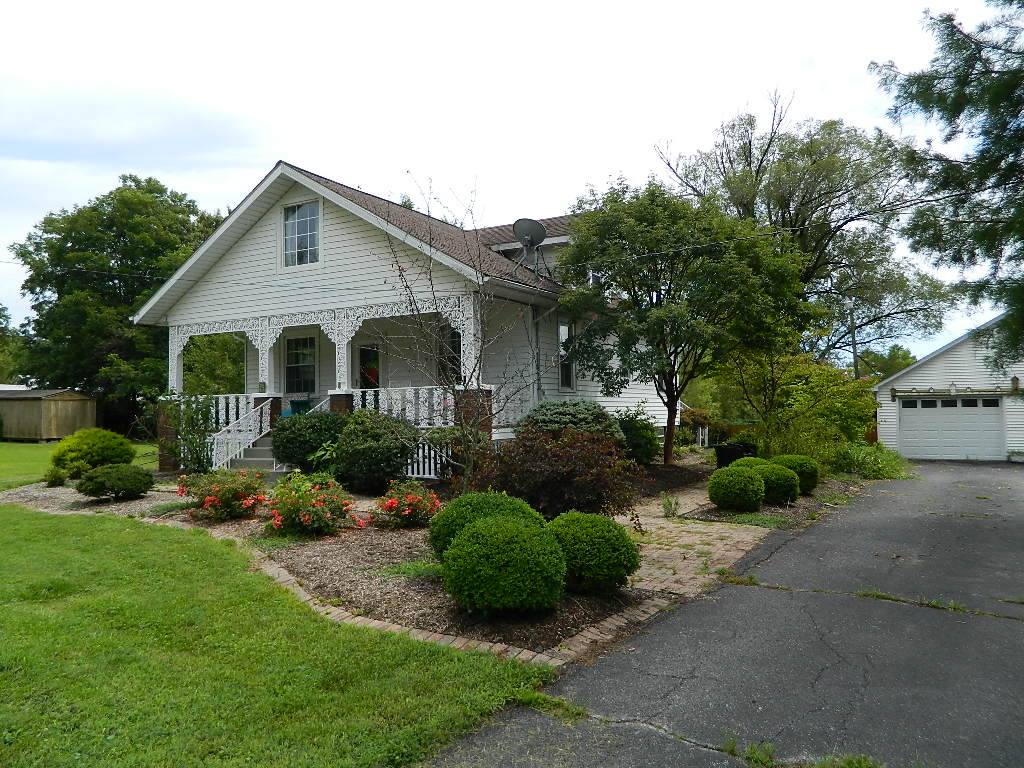


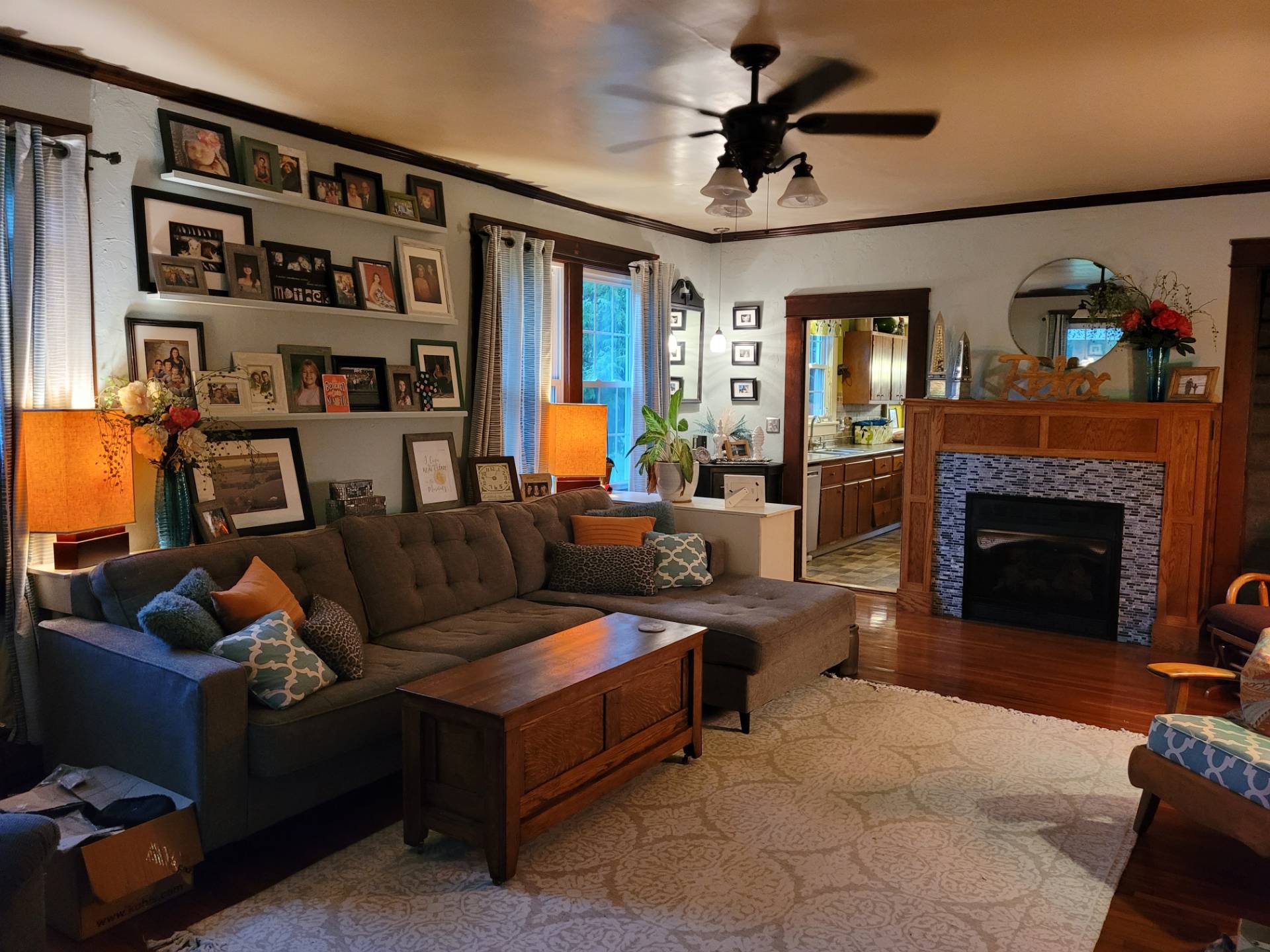 ;
;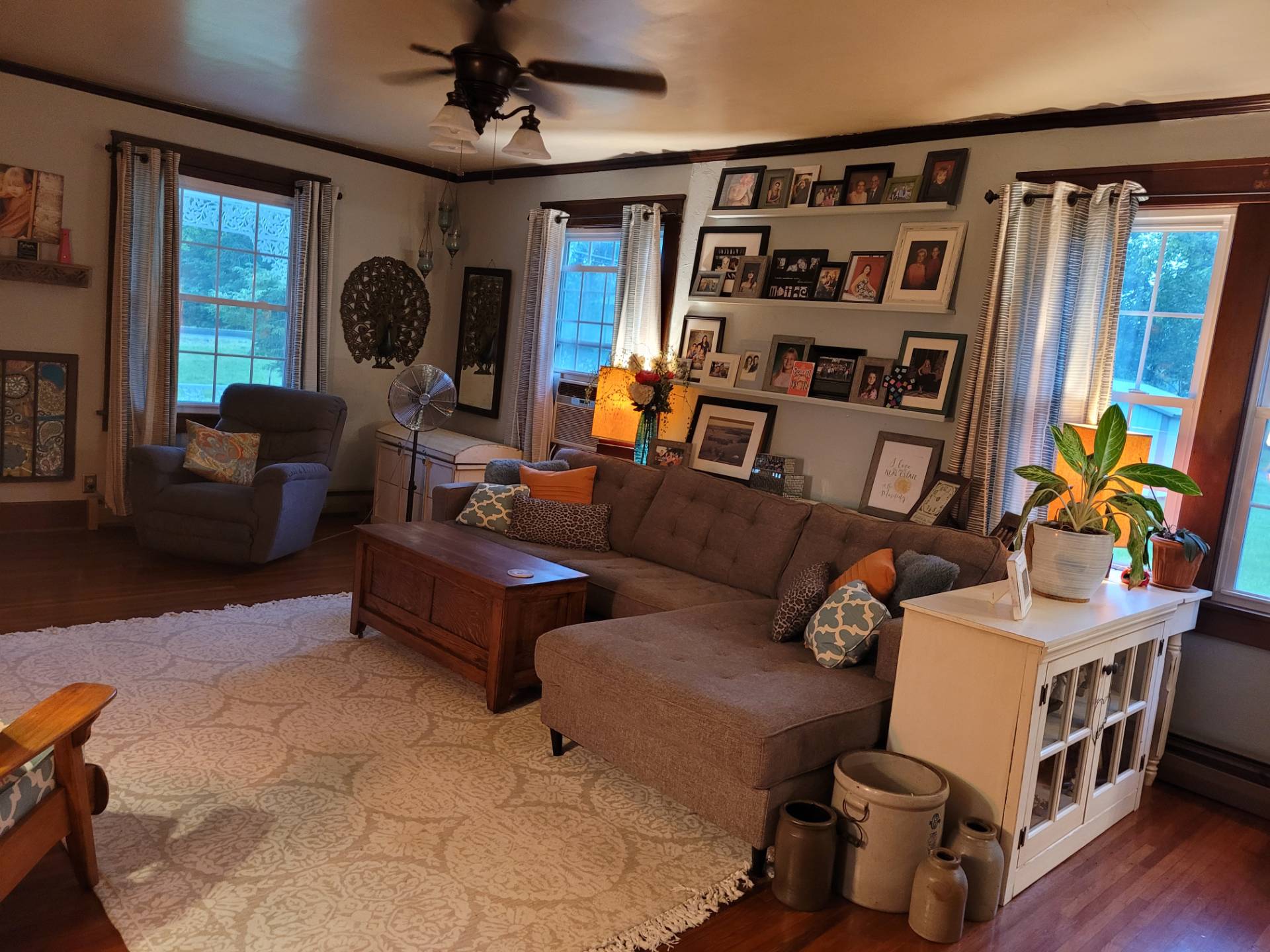 ;
;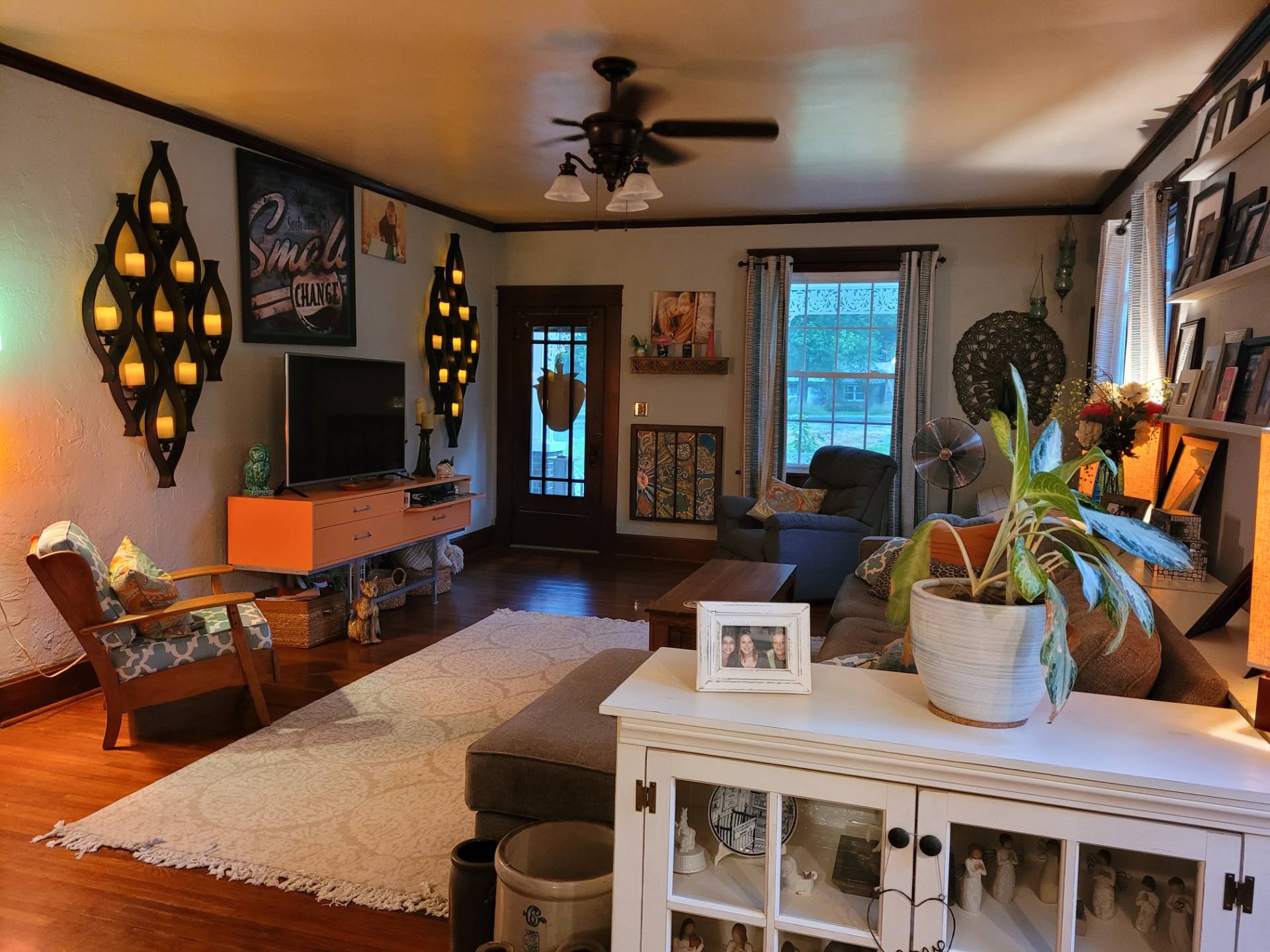 ;
;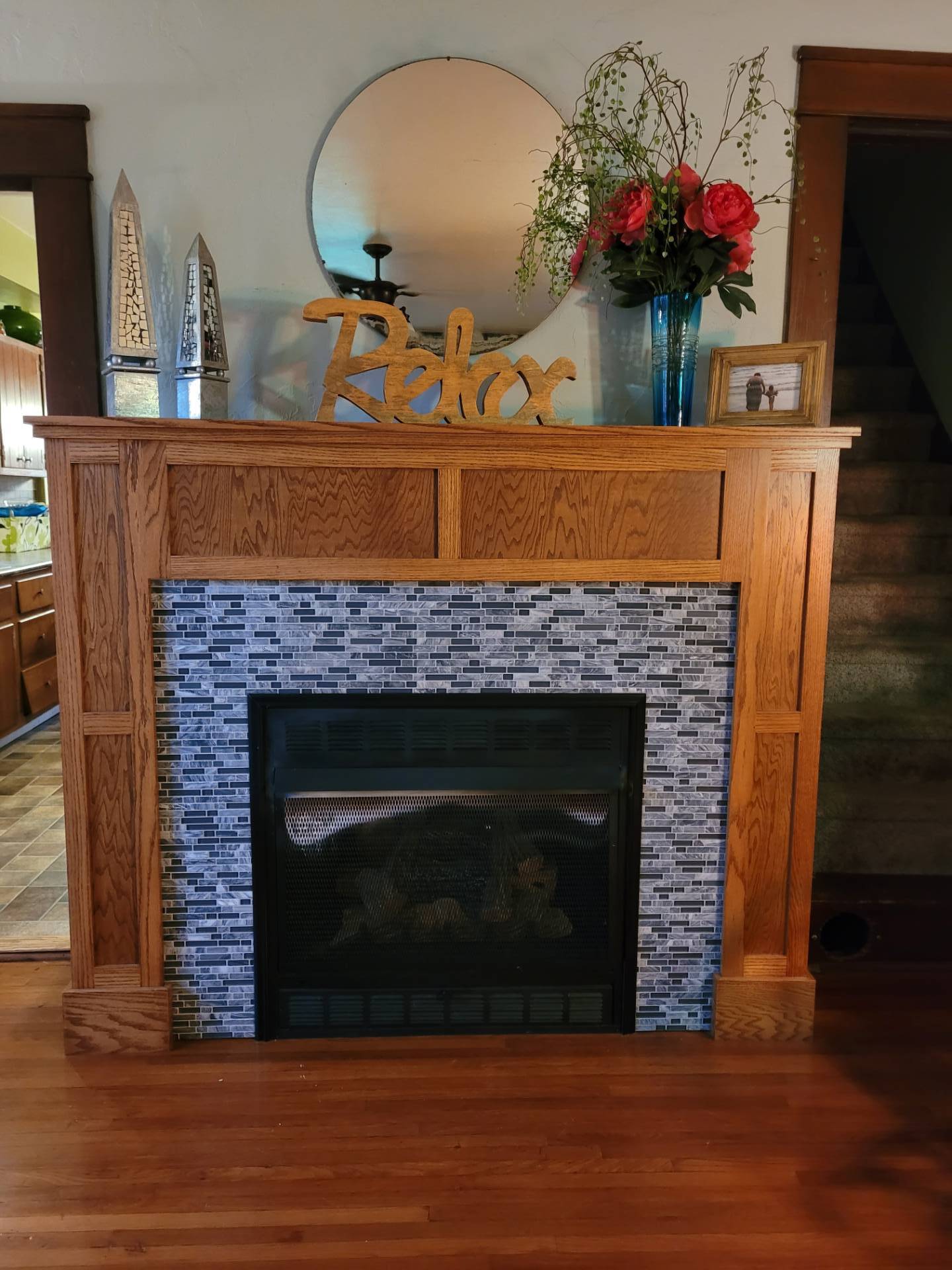 ;
;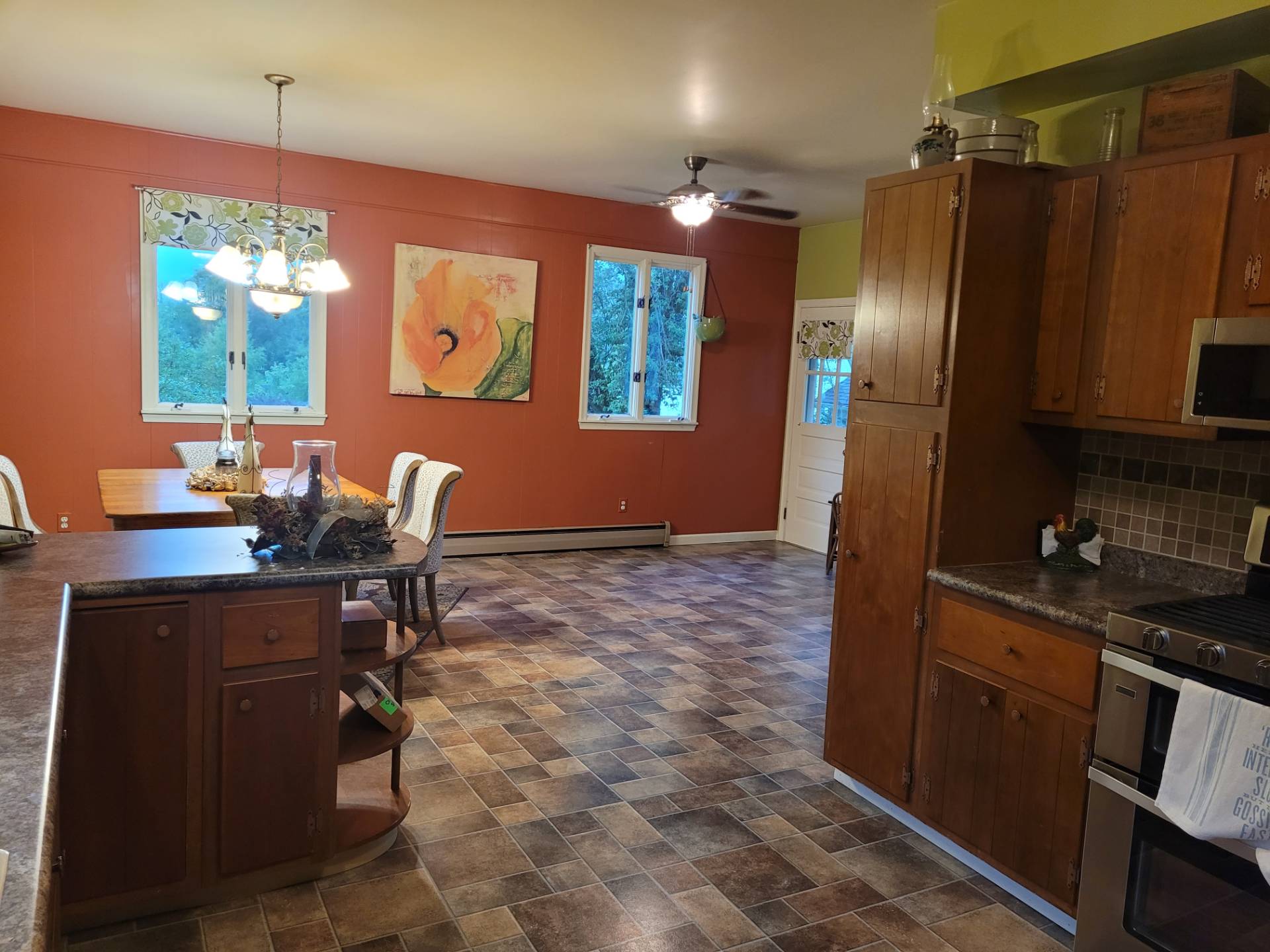 ;
;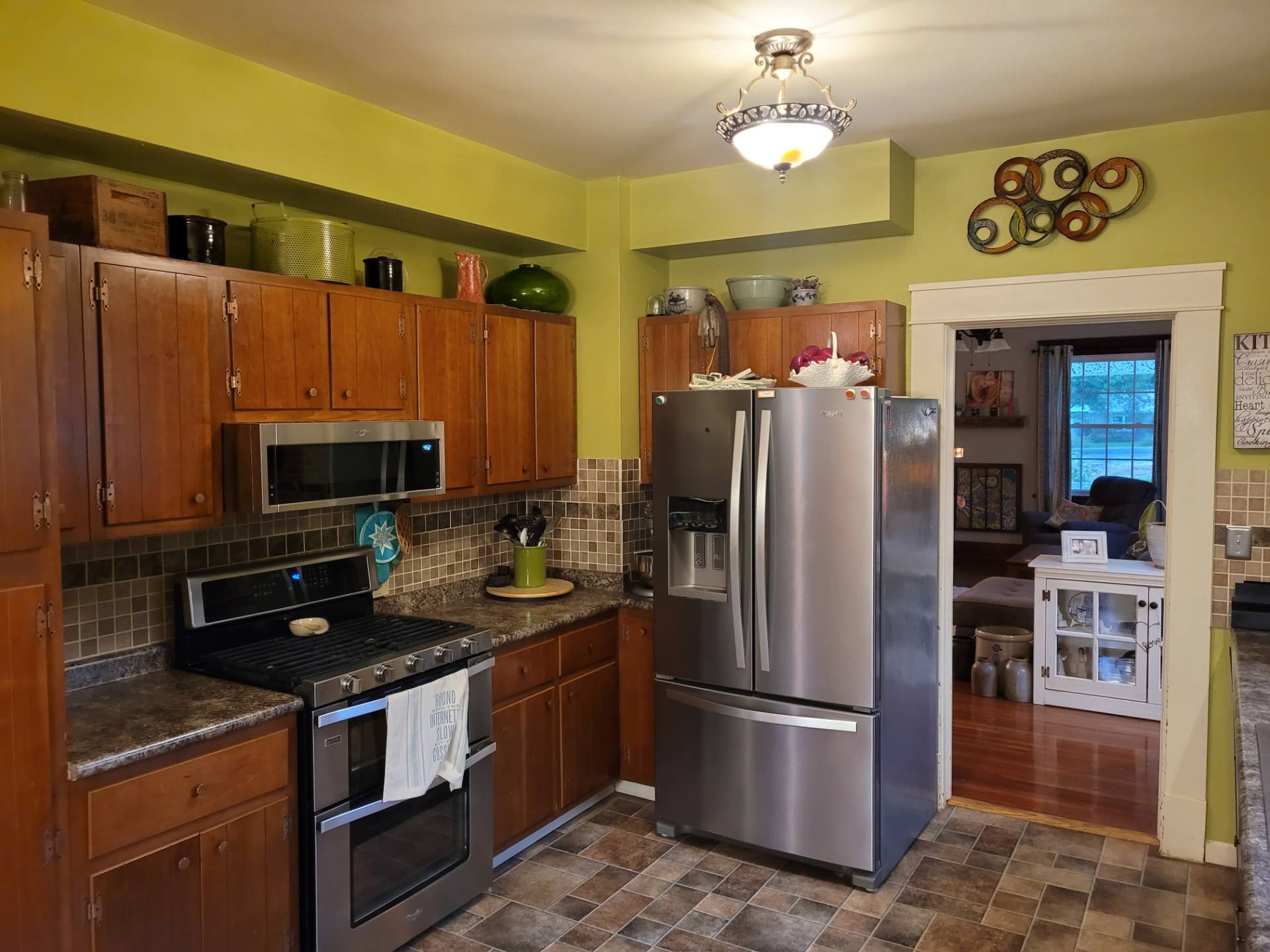 ;
;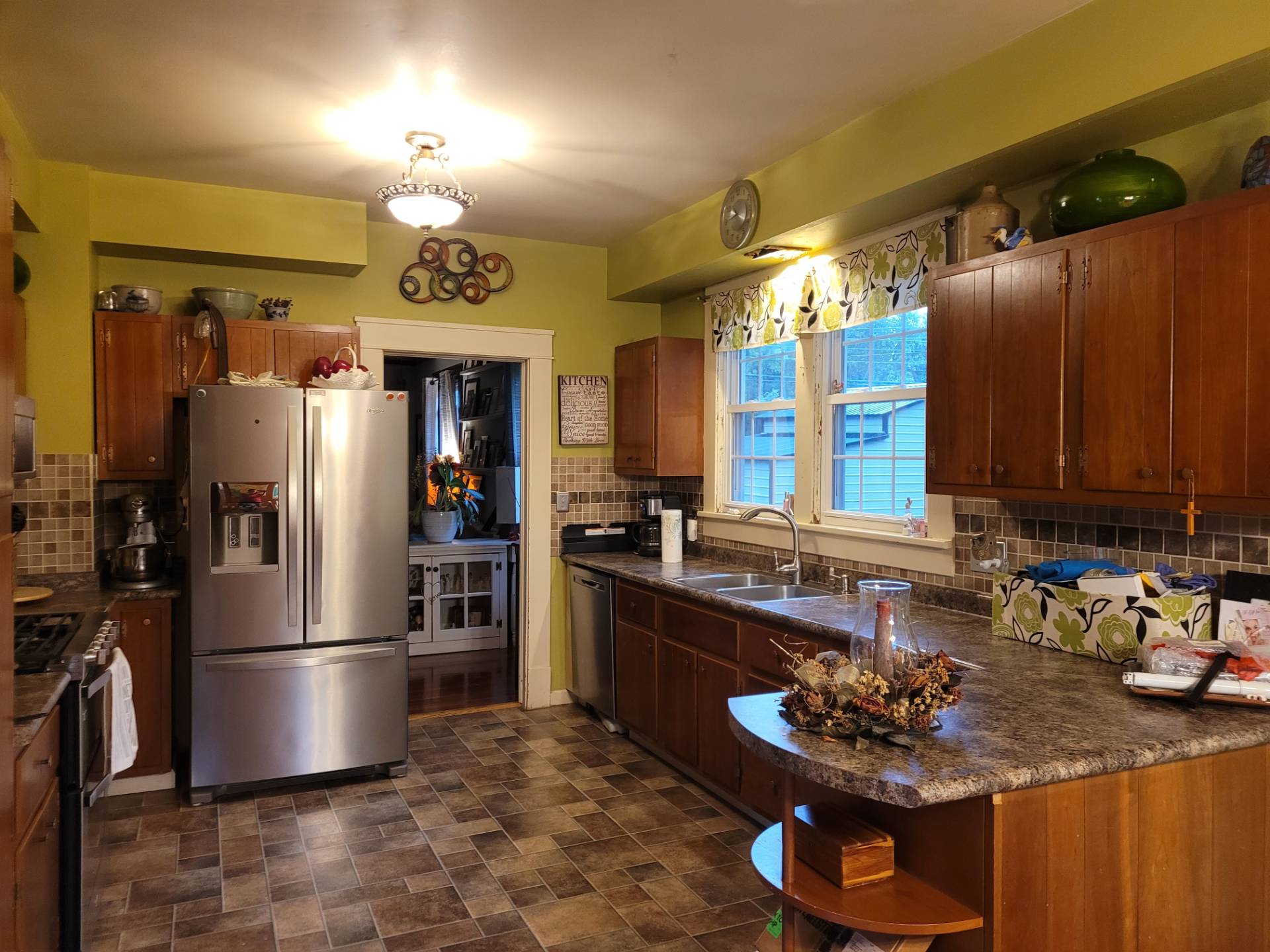 ;
;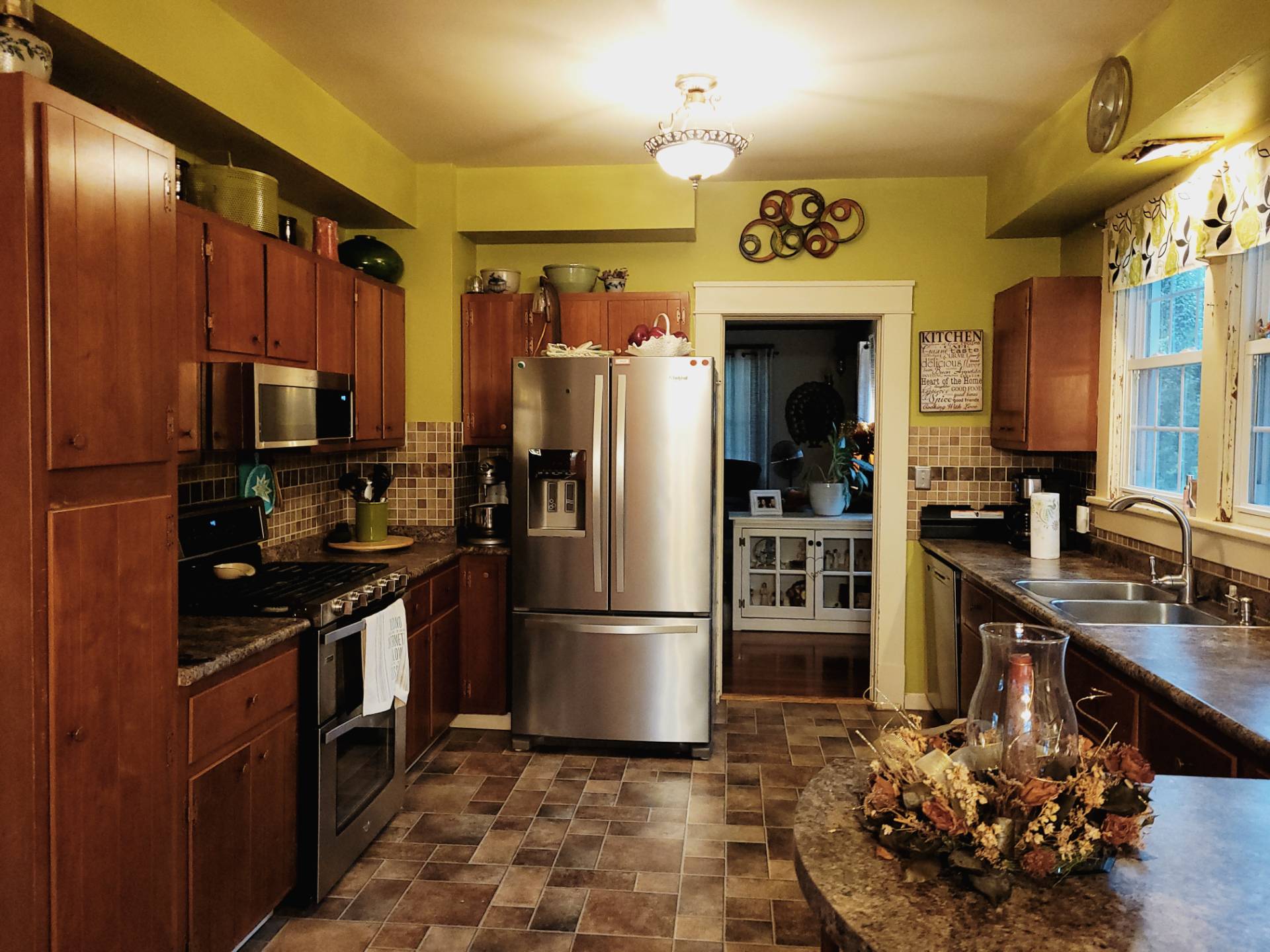 ;
;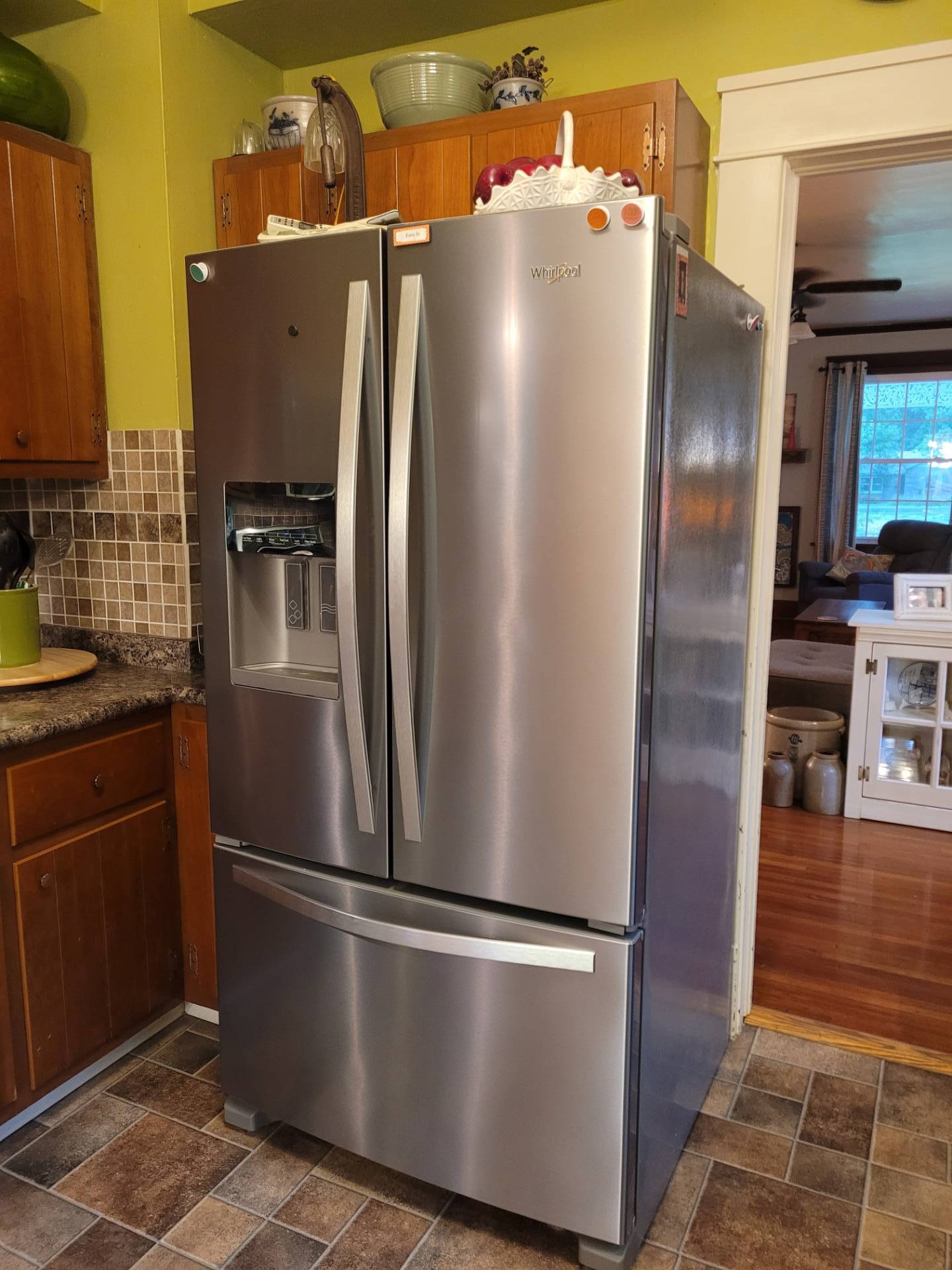 ;
;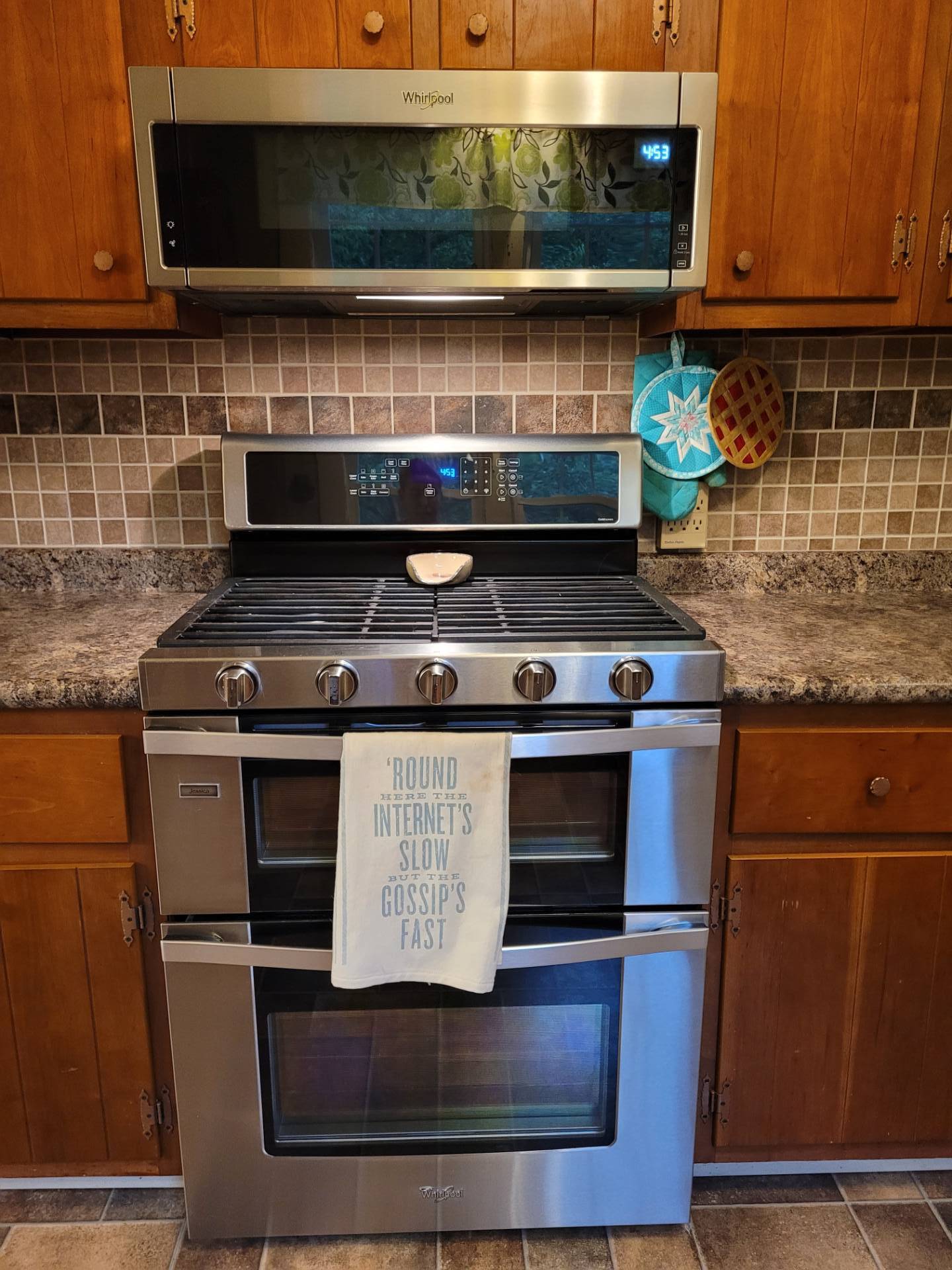 ;
;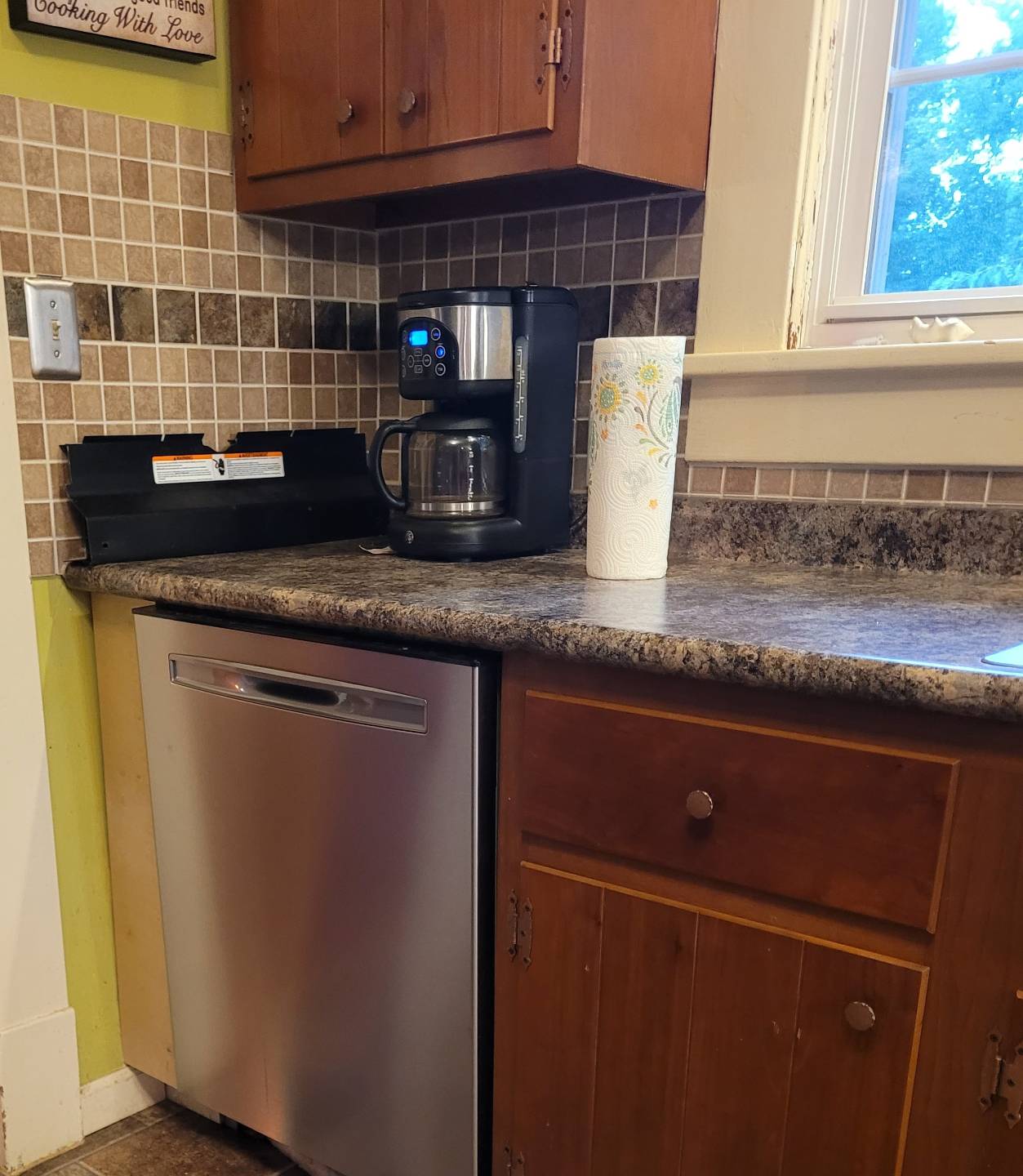 ;
;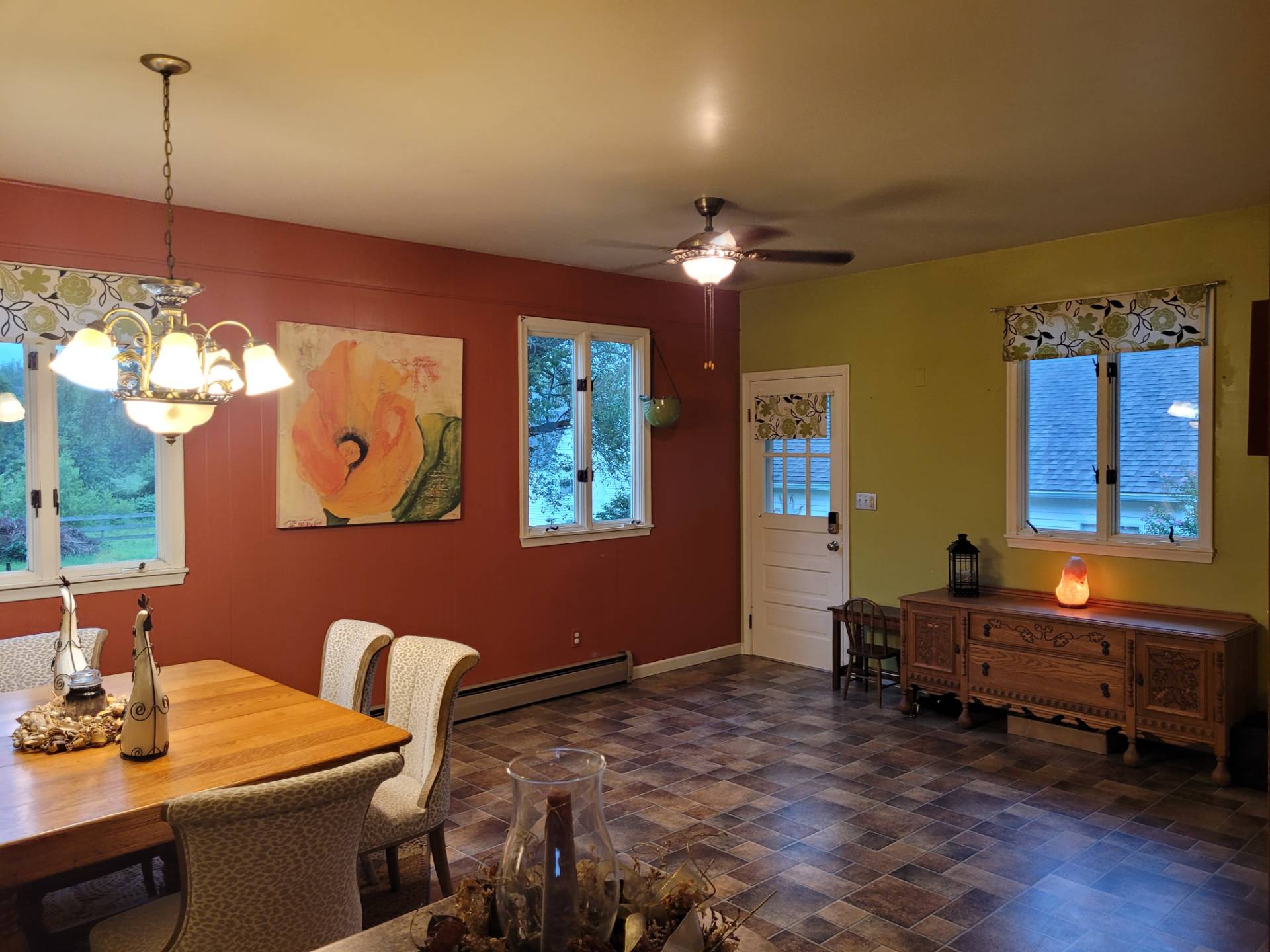 ;
;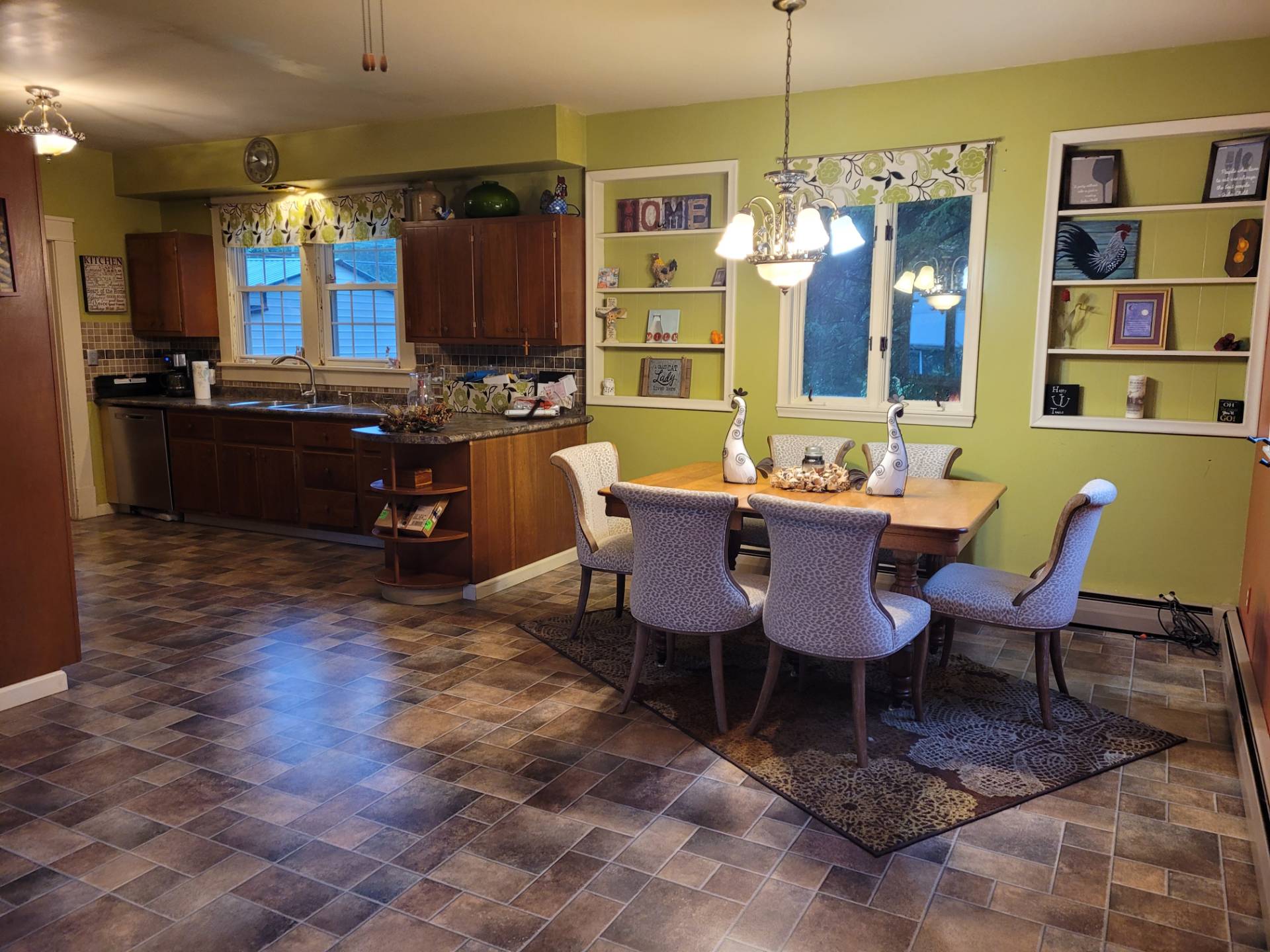 ;
;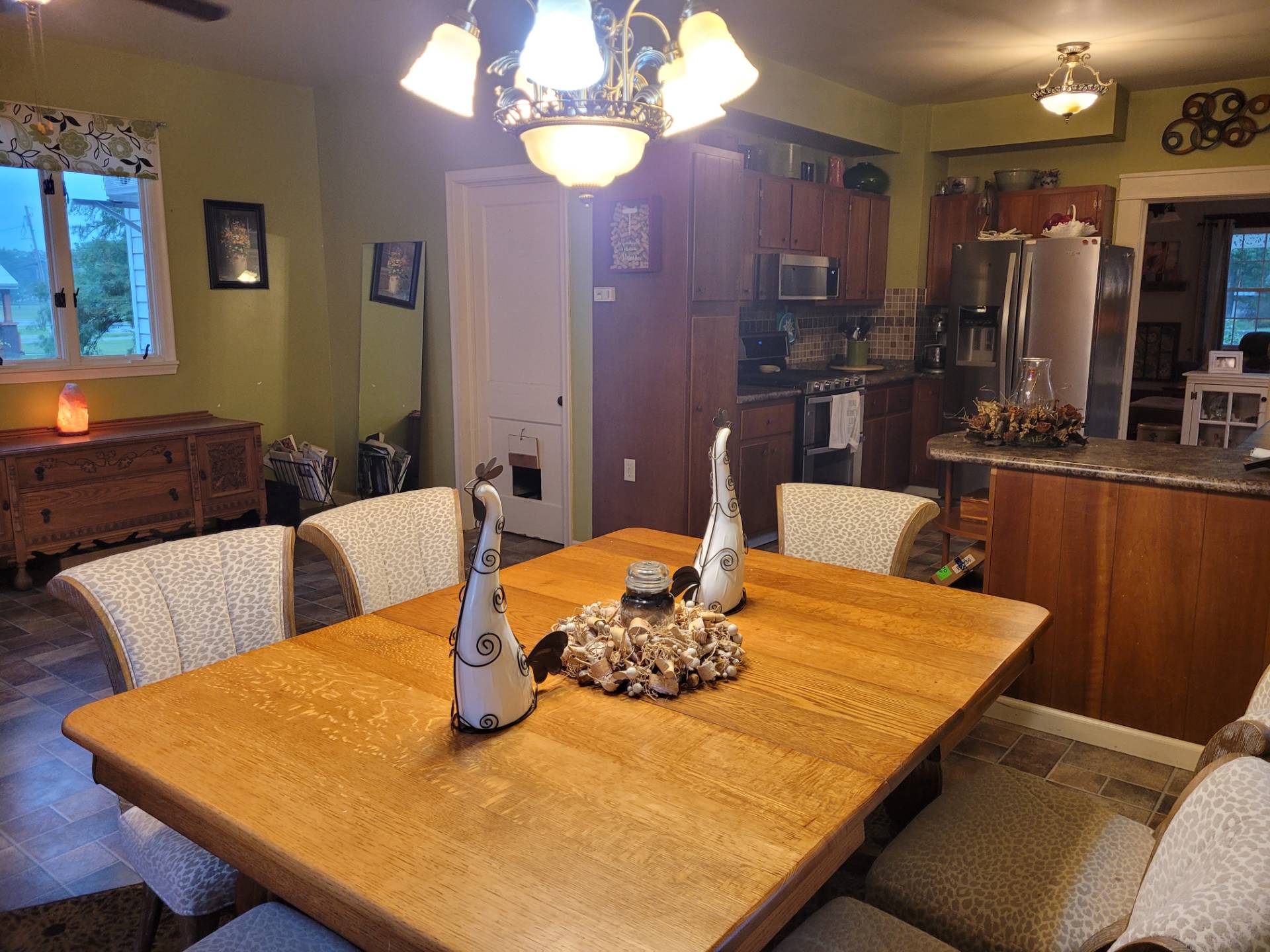 ;
;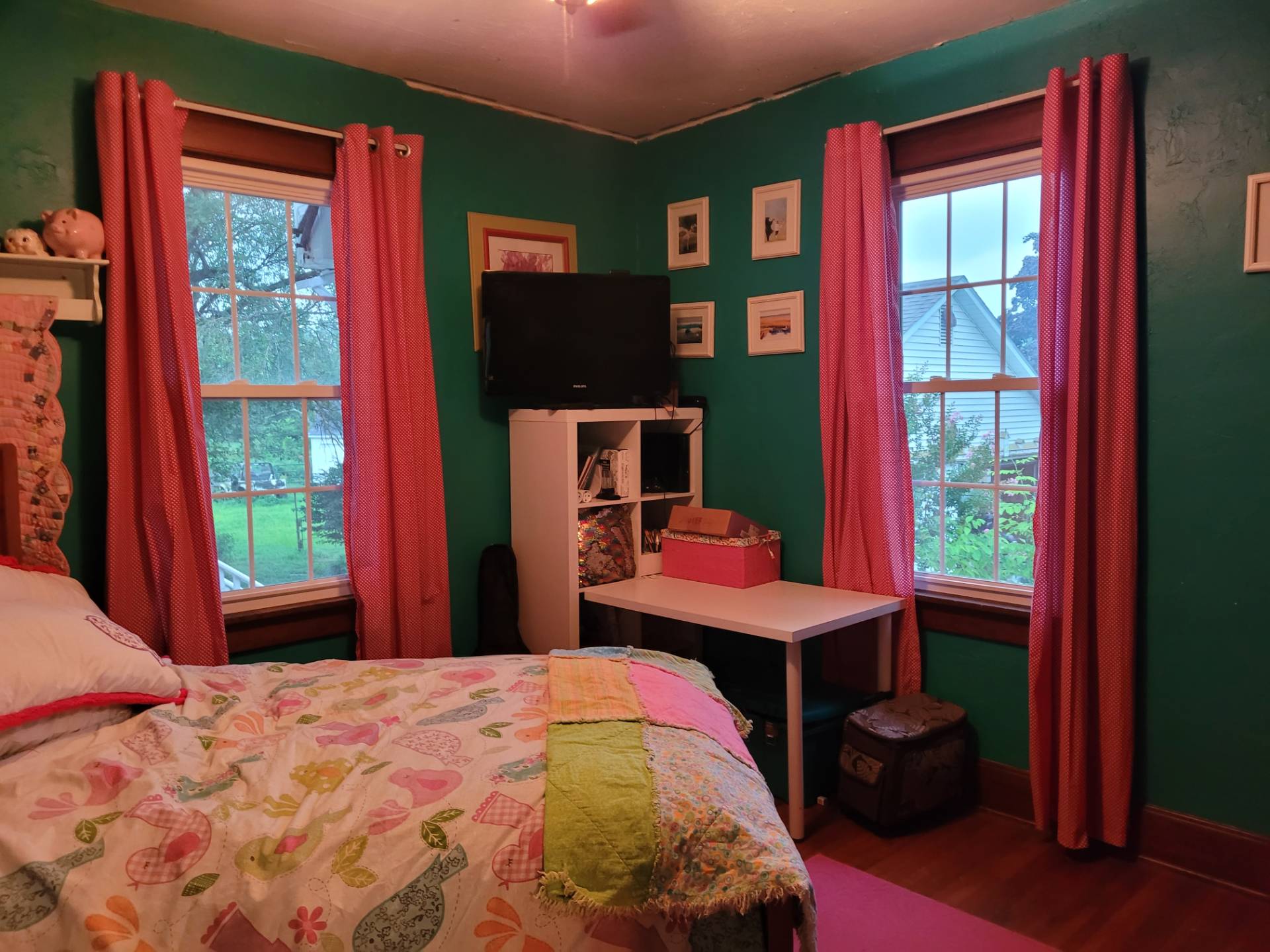 ;
;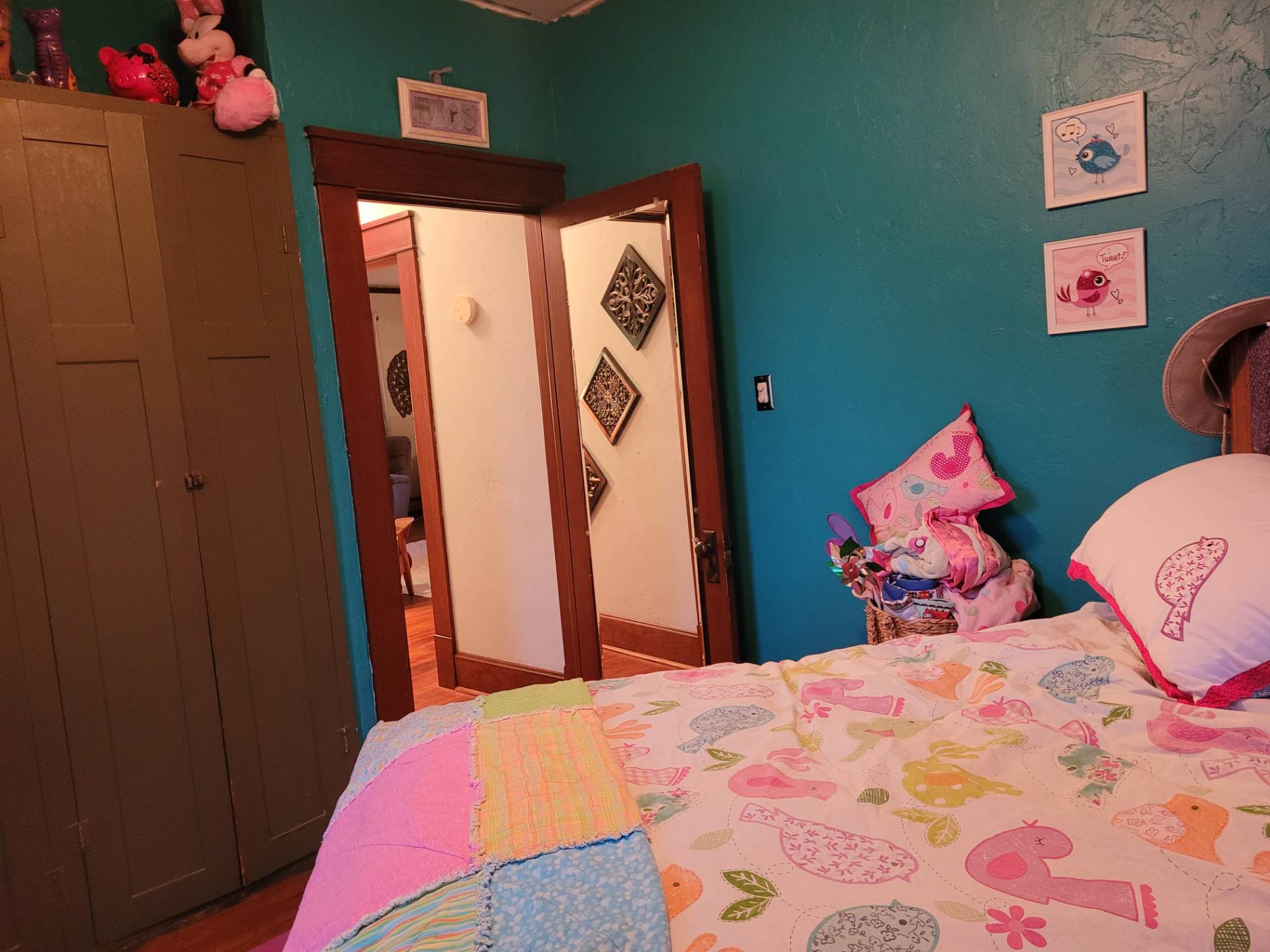 ;
;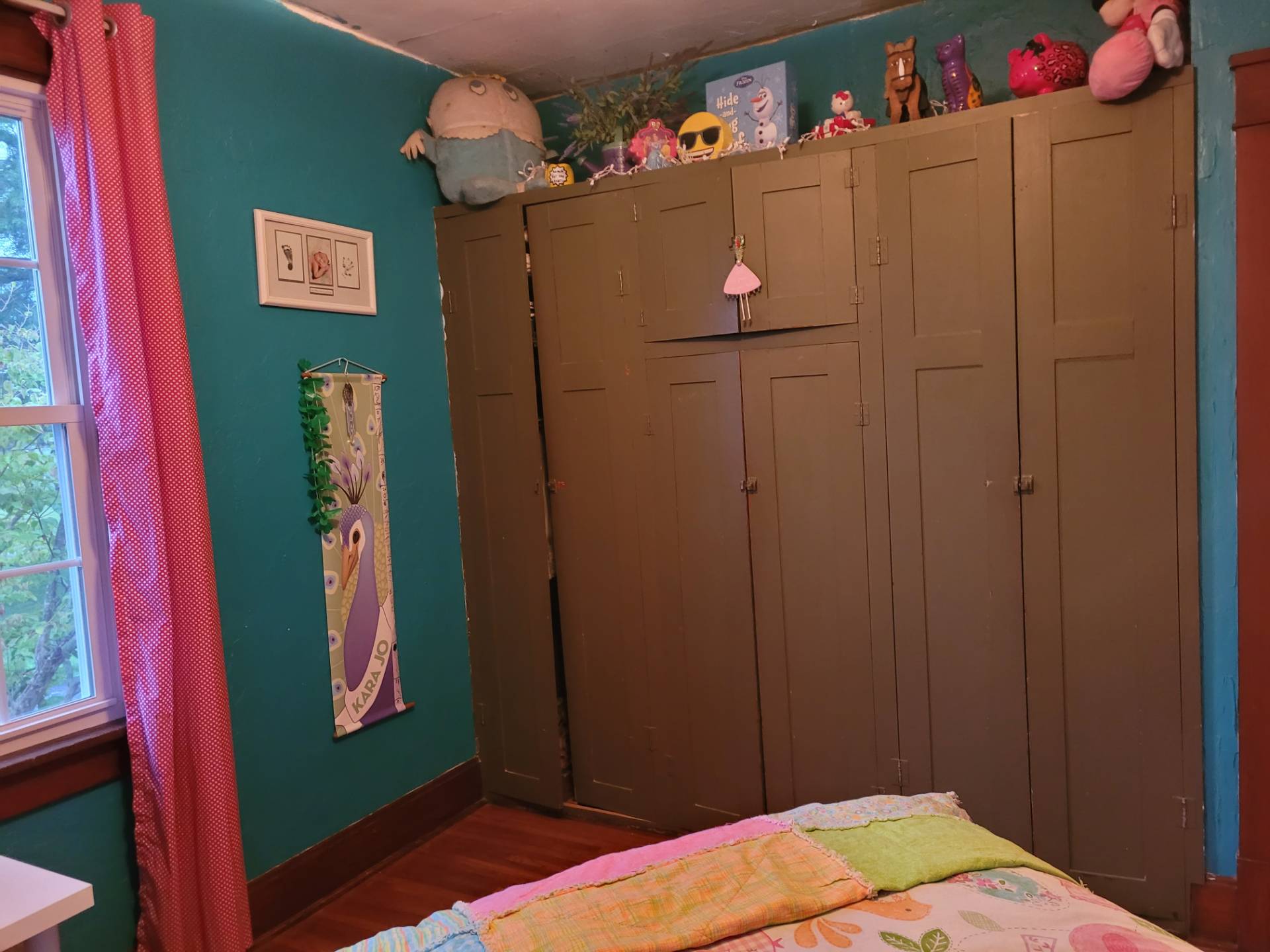 ;
;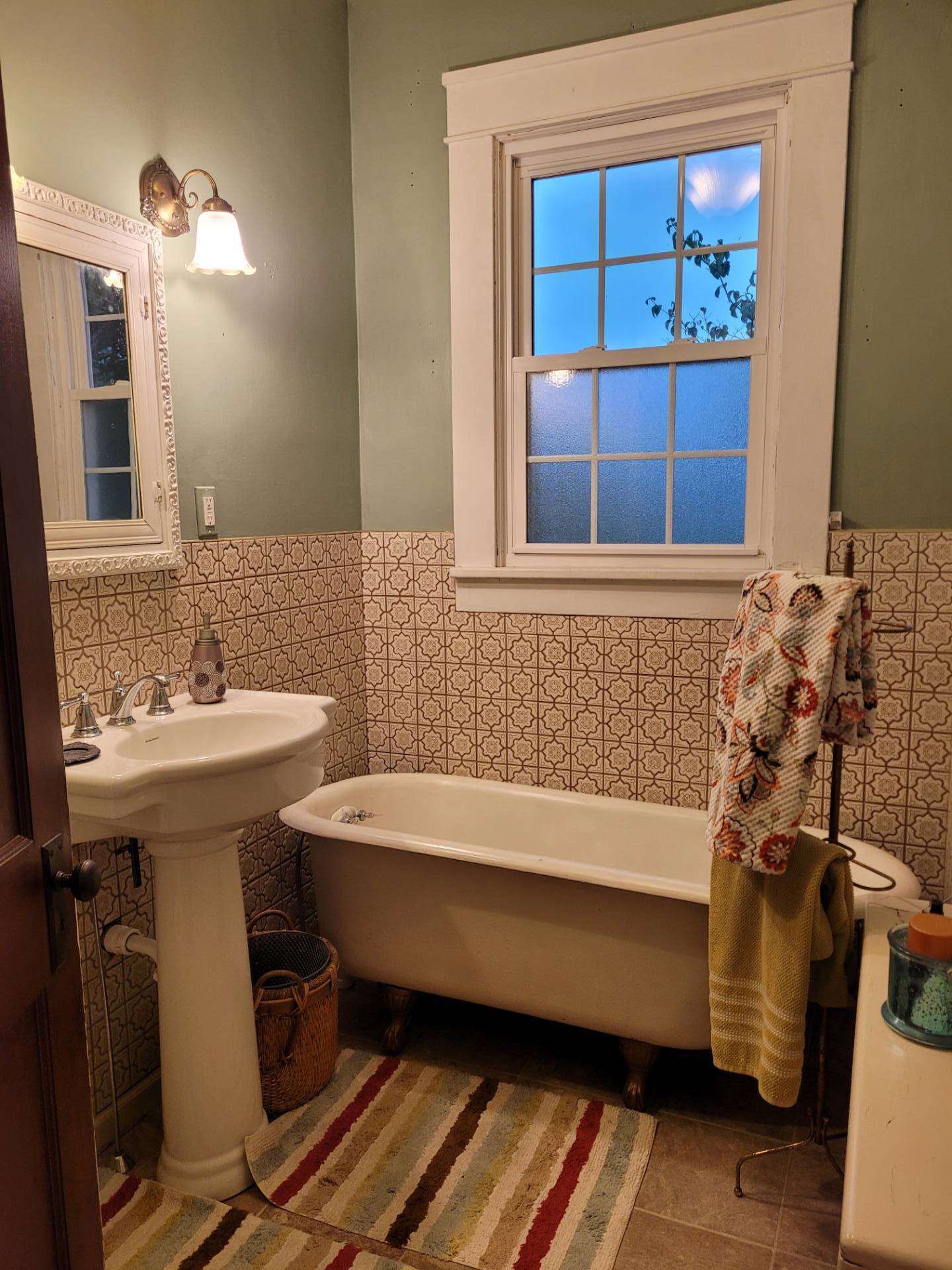 ;
;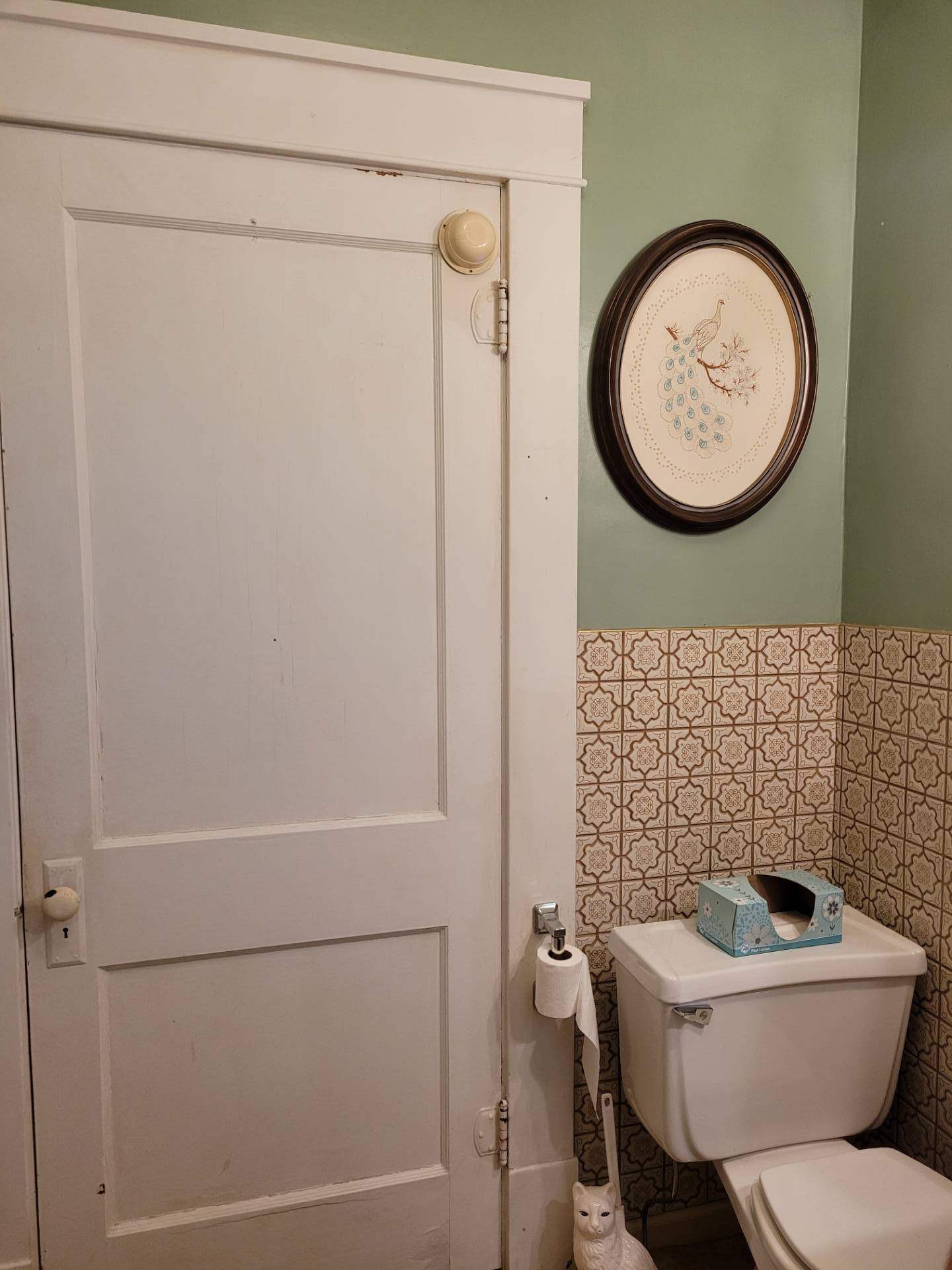 ;
;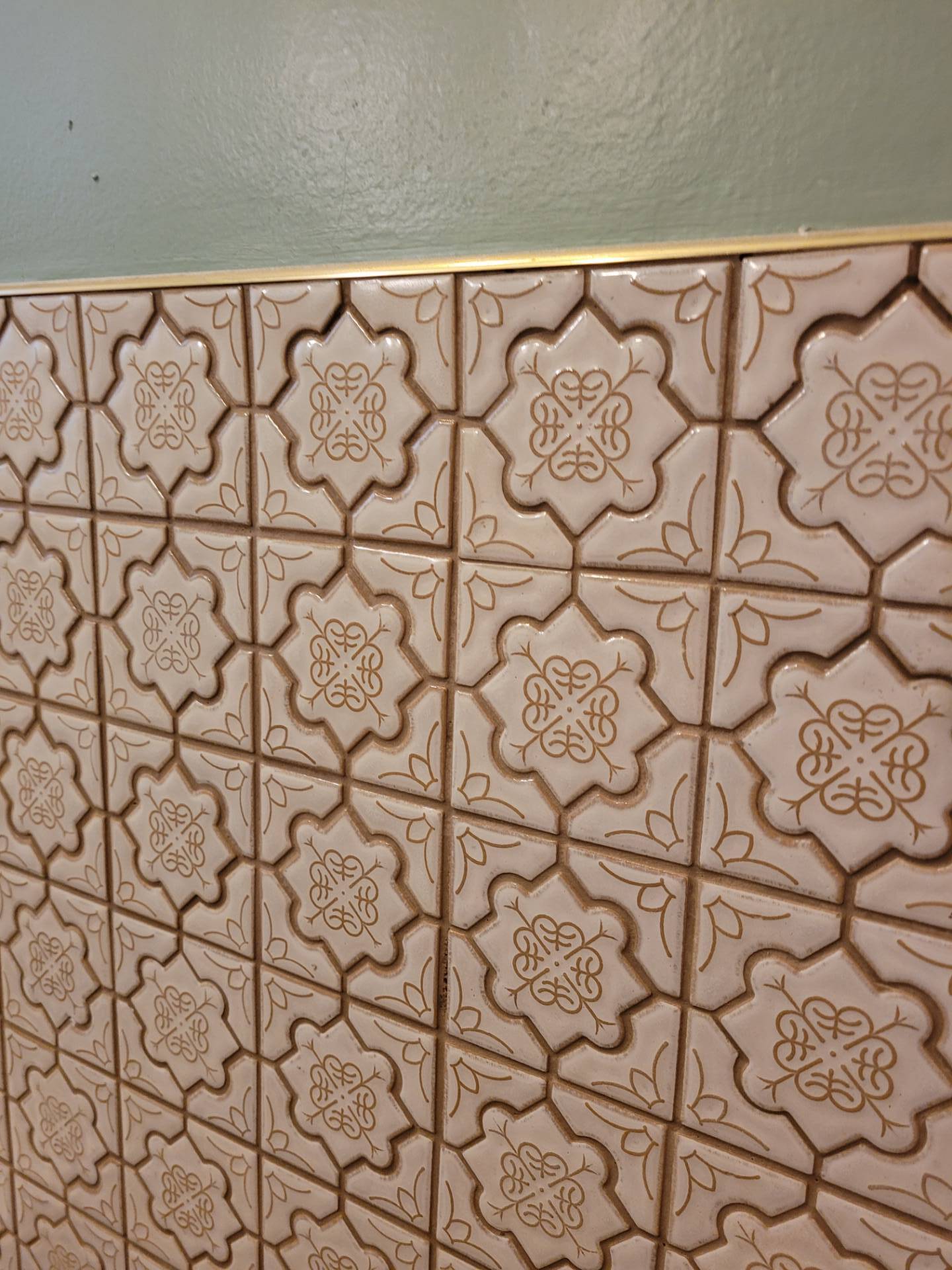 ;
;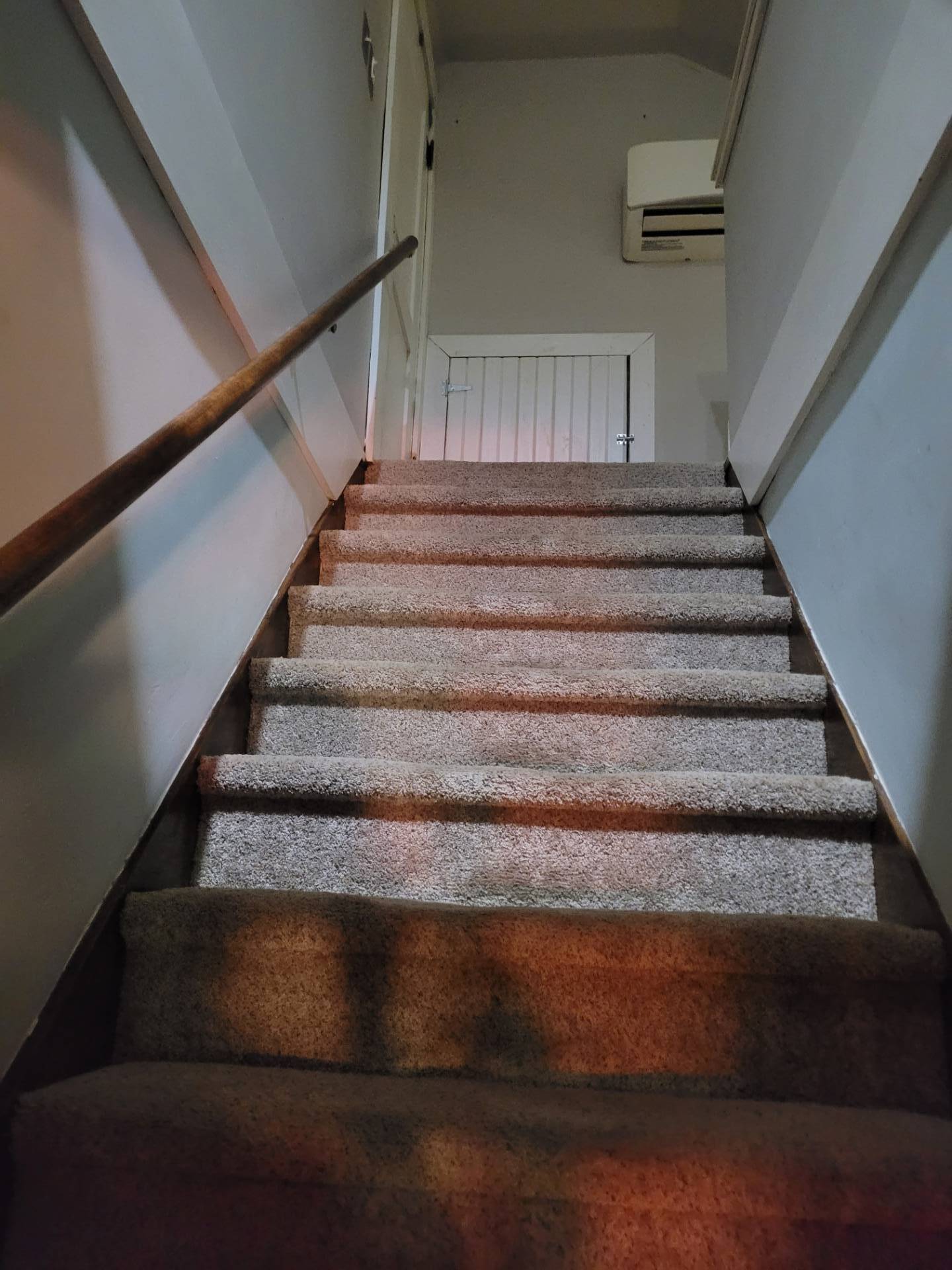 ;
;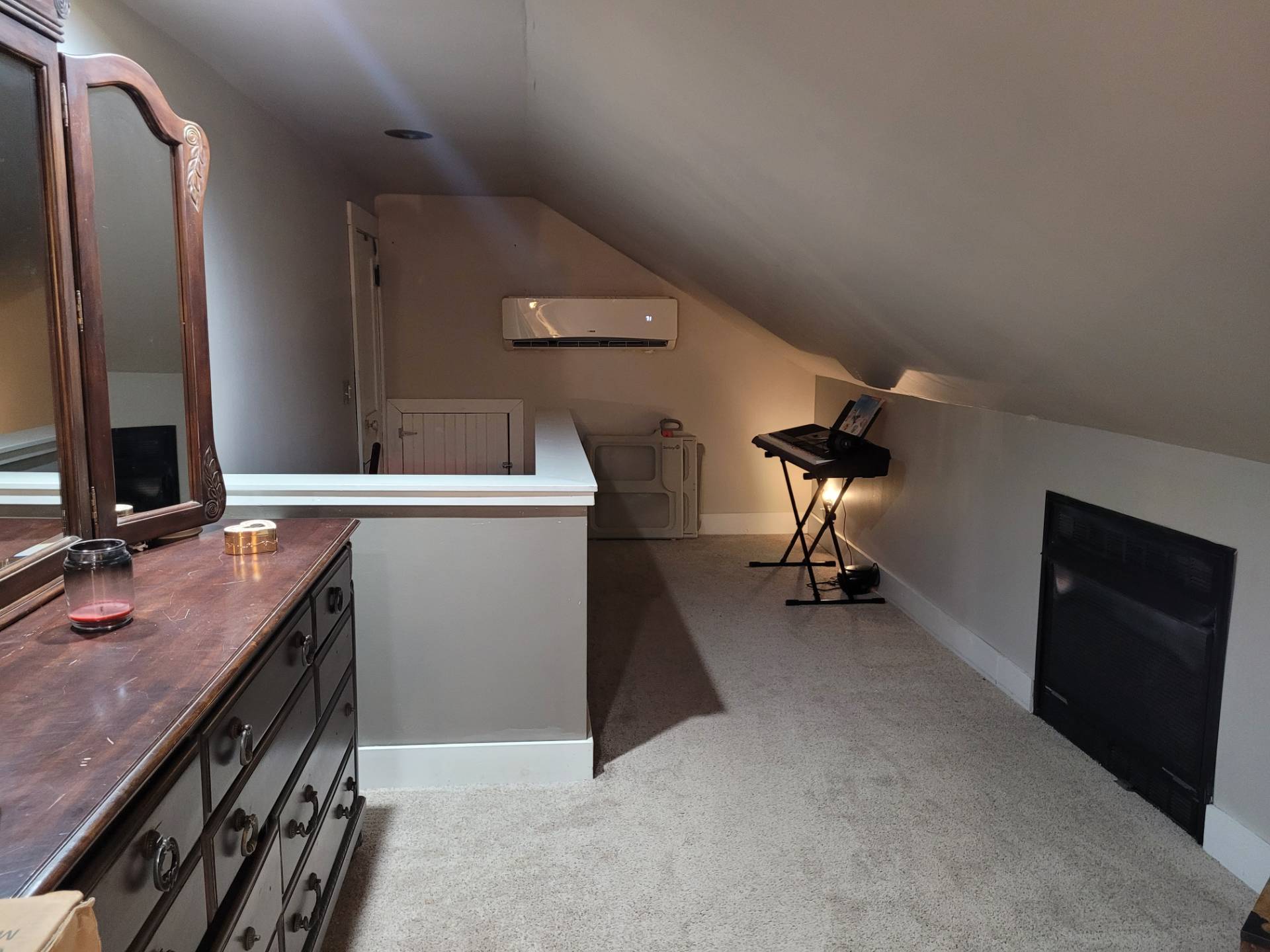 ;
;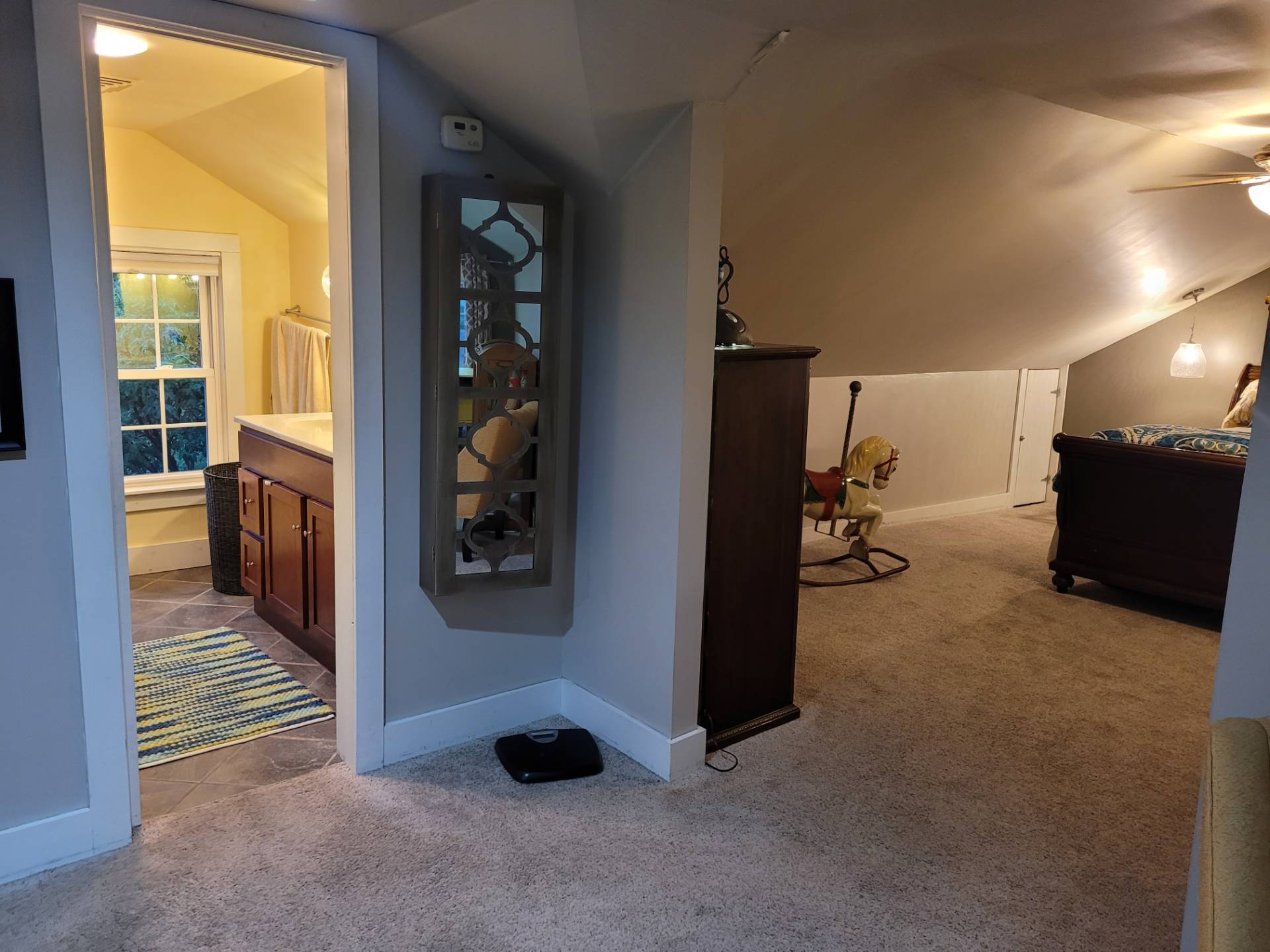 ;
;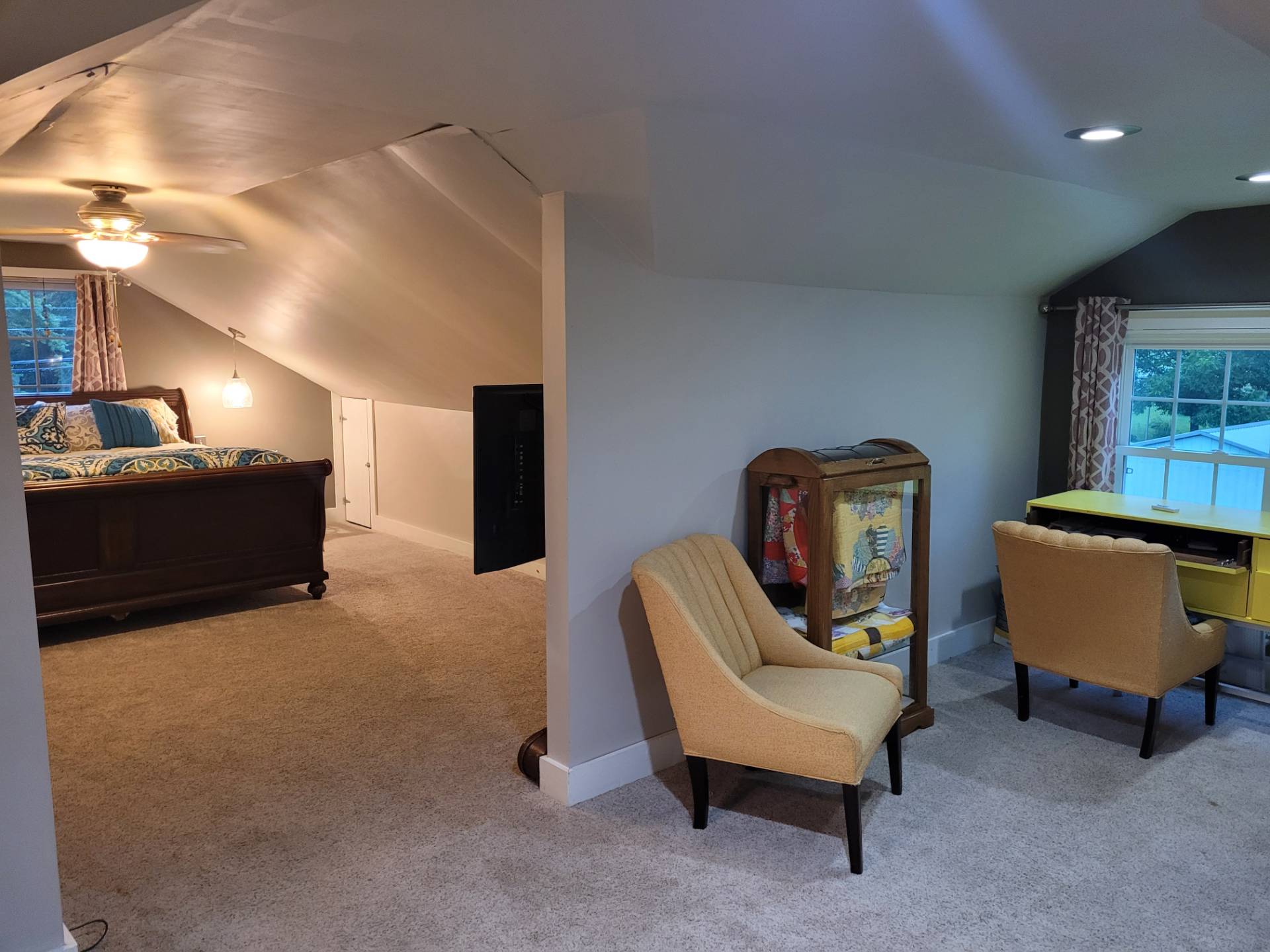 ;
;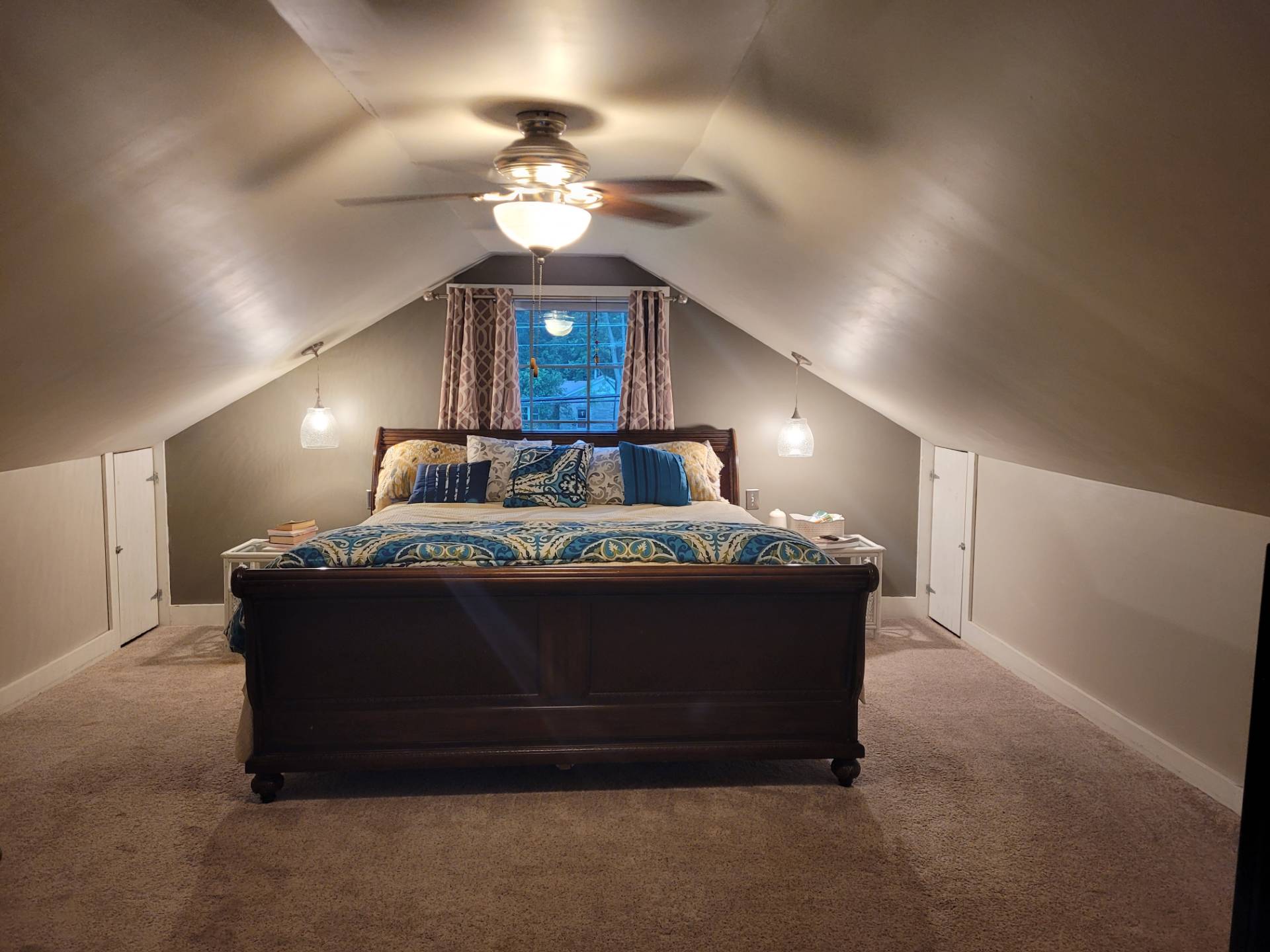 ;
;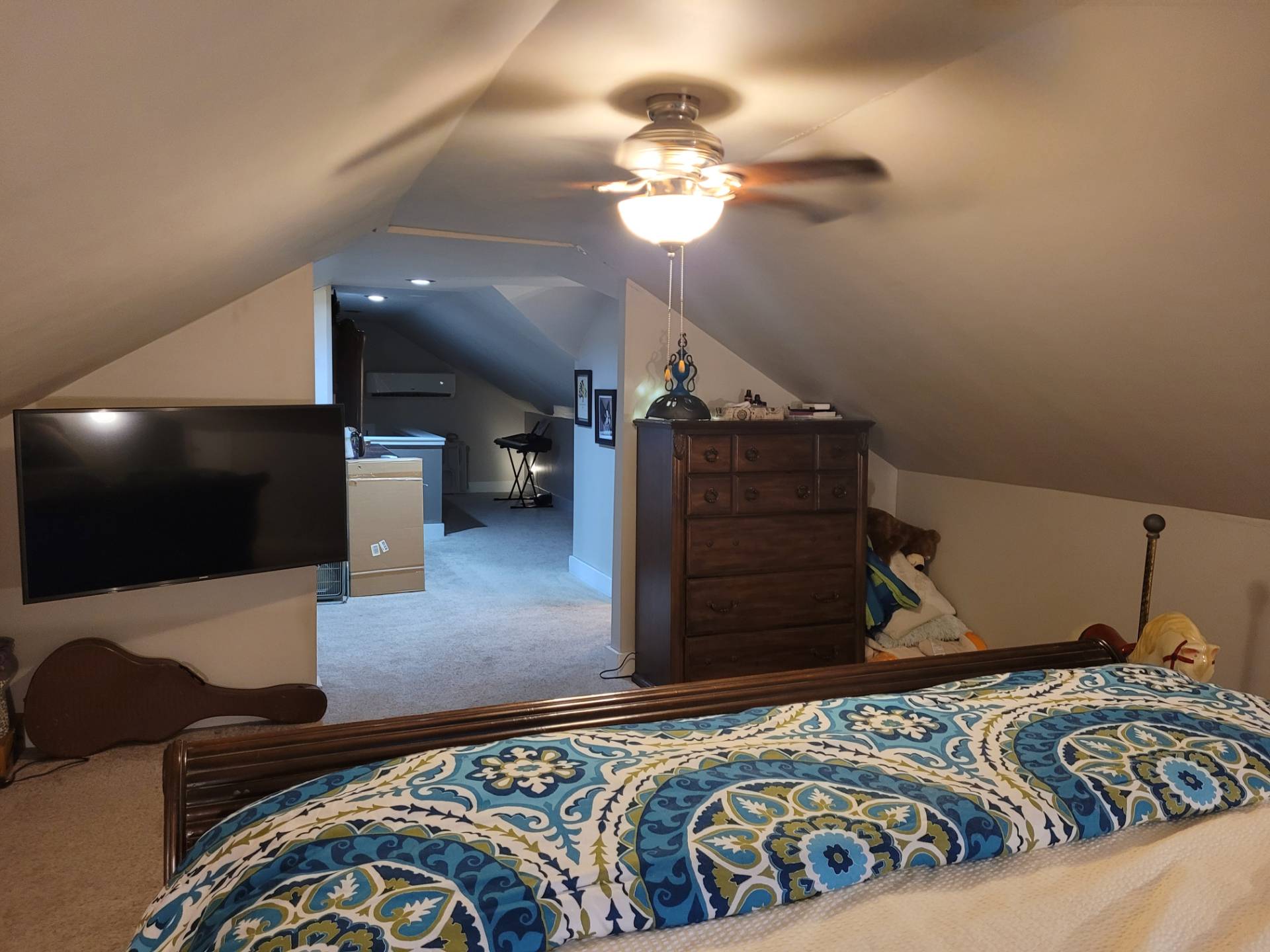 ;
;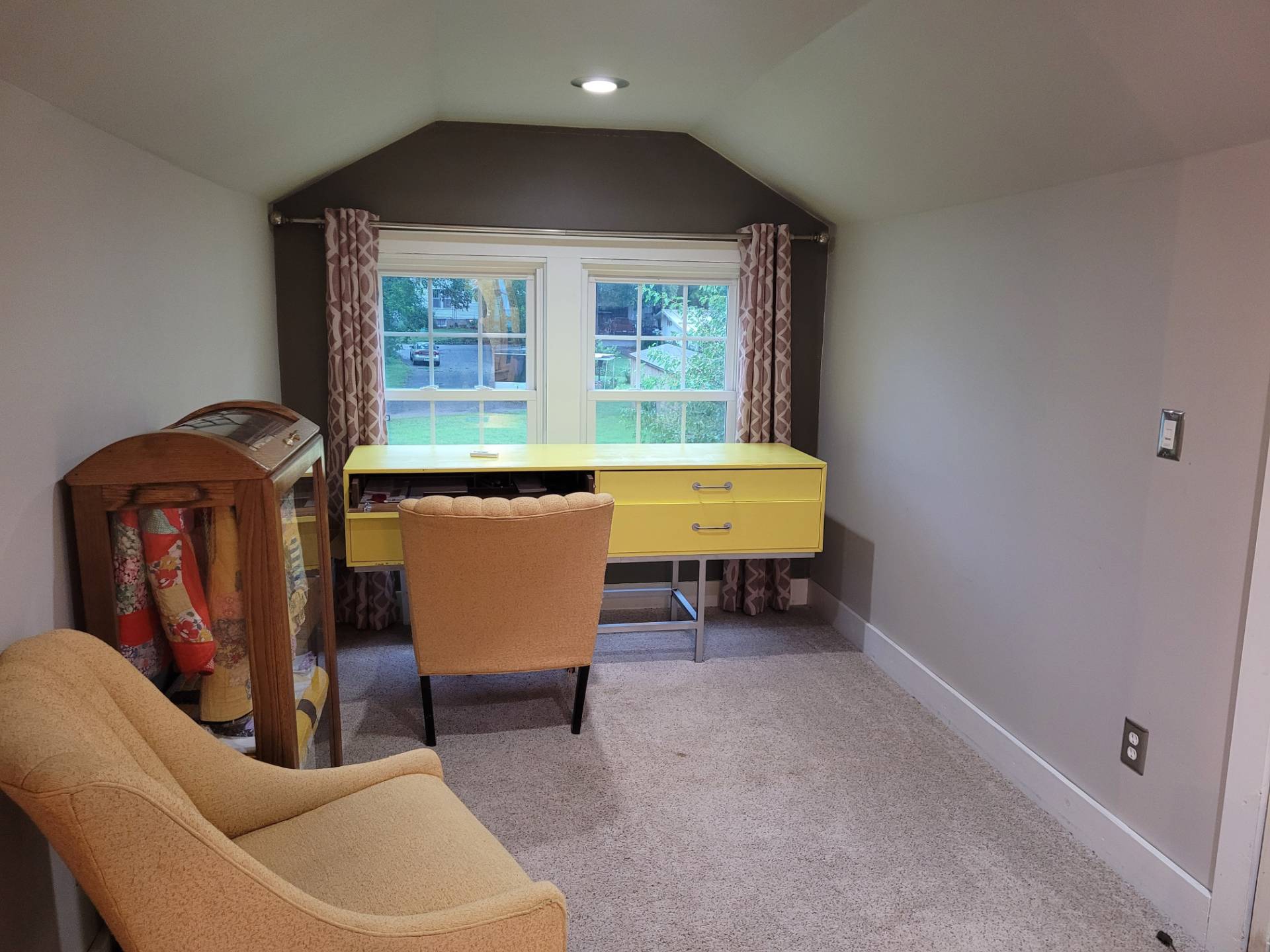 ;
;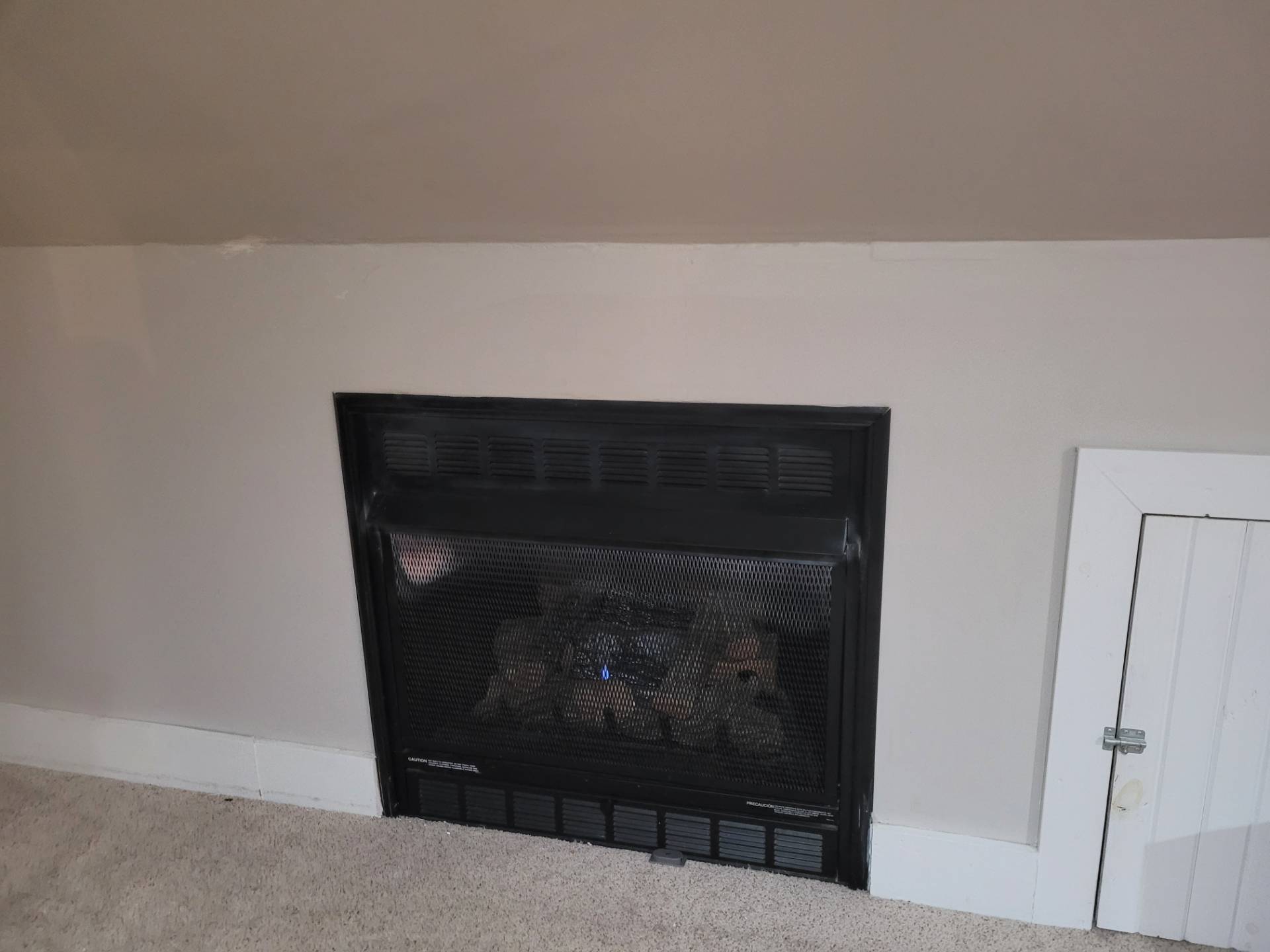 ;
;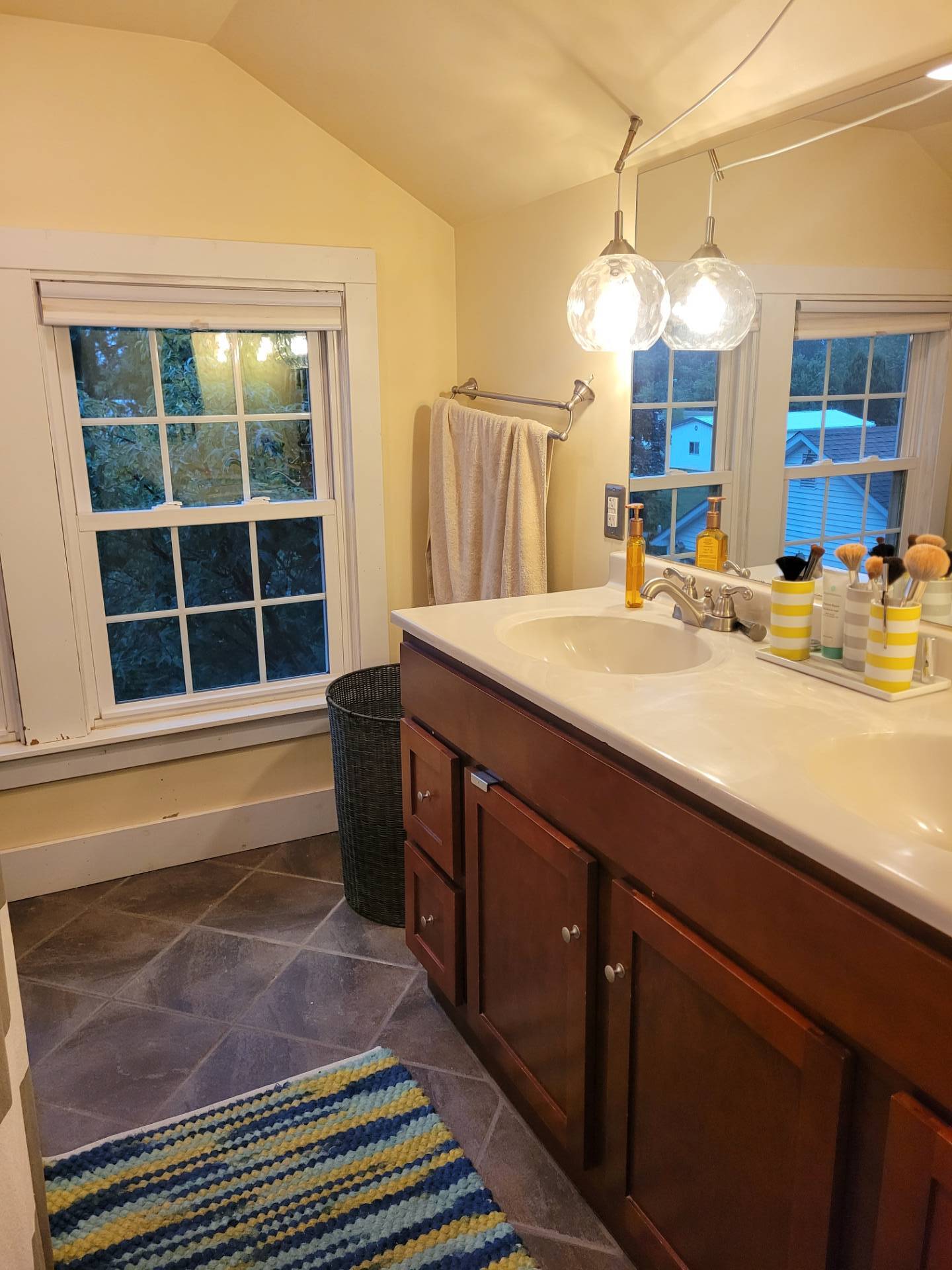 ;
;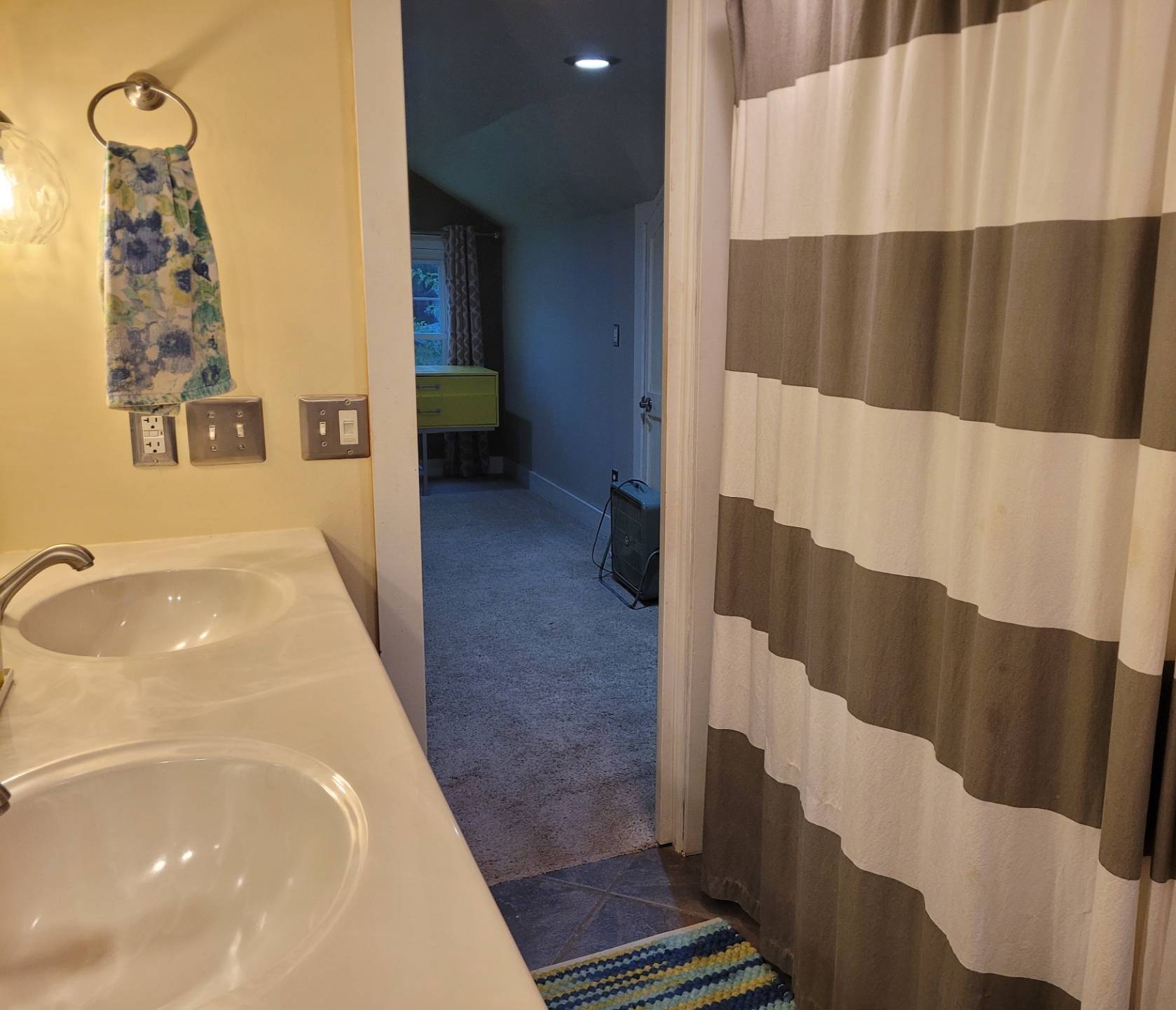 ;
;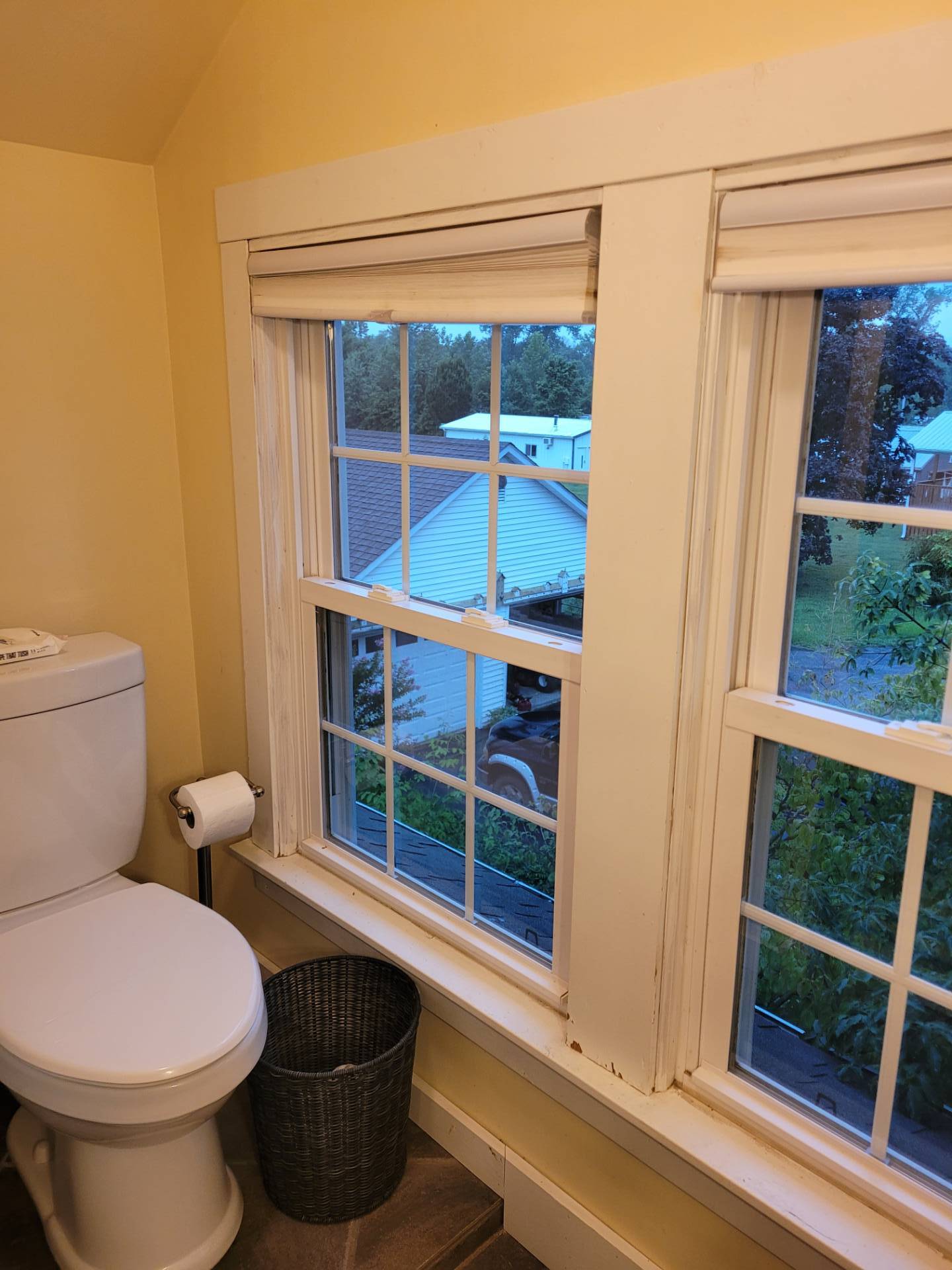 ;
;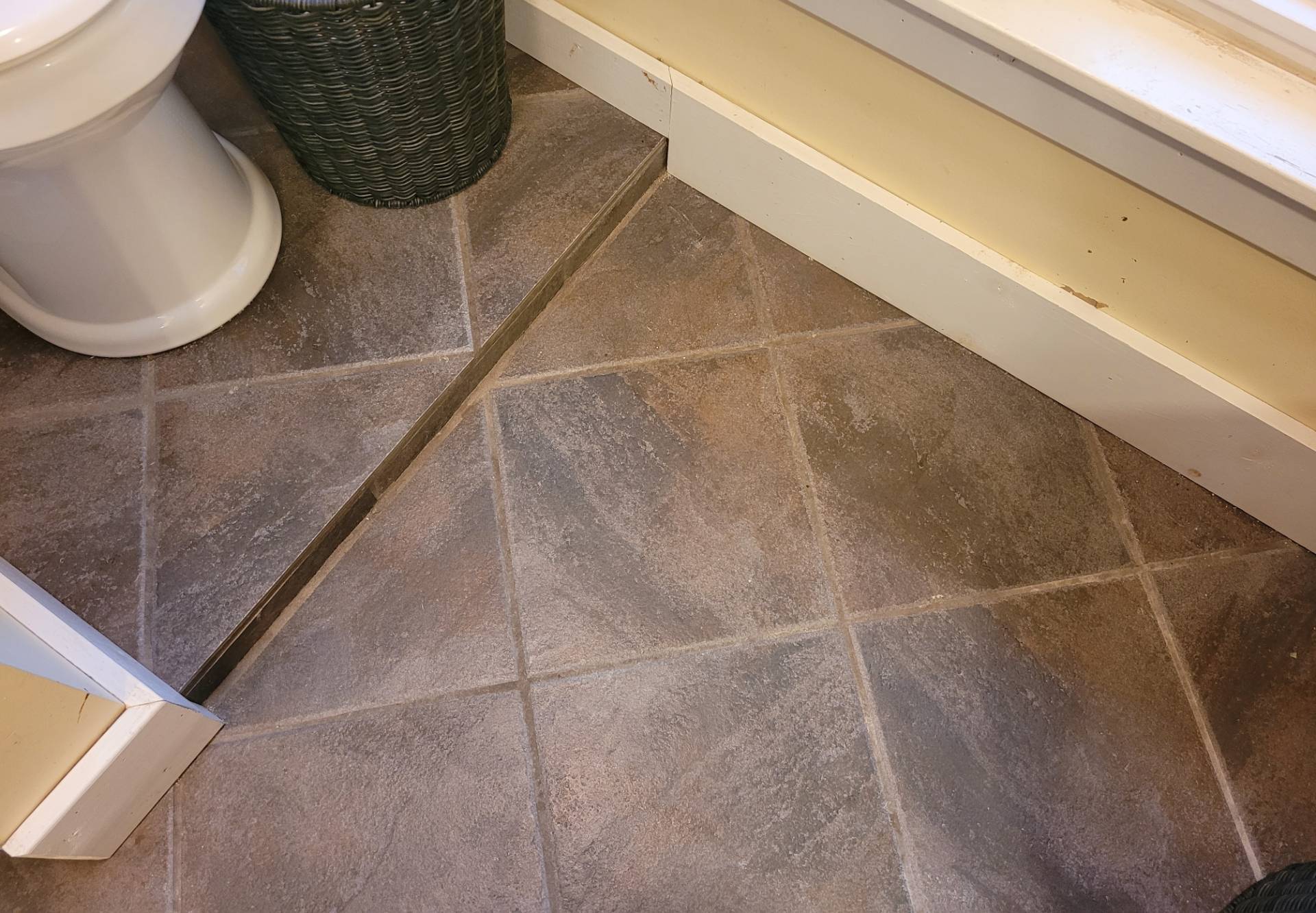 ;
;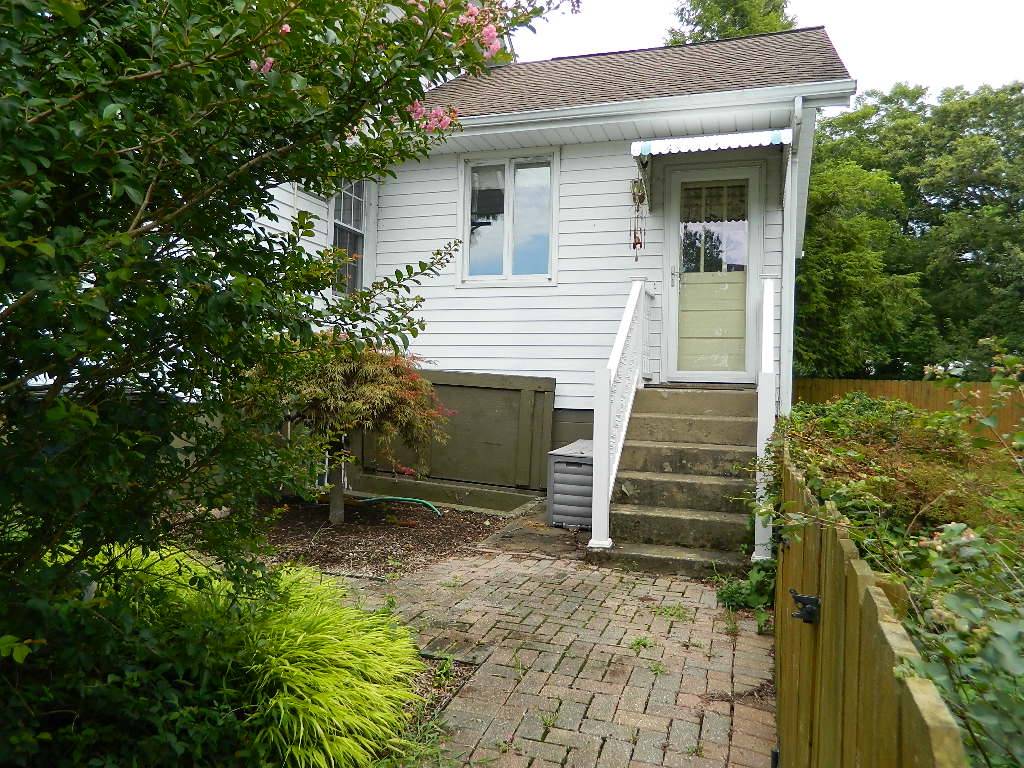 ;
;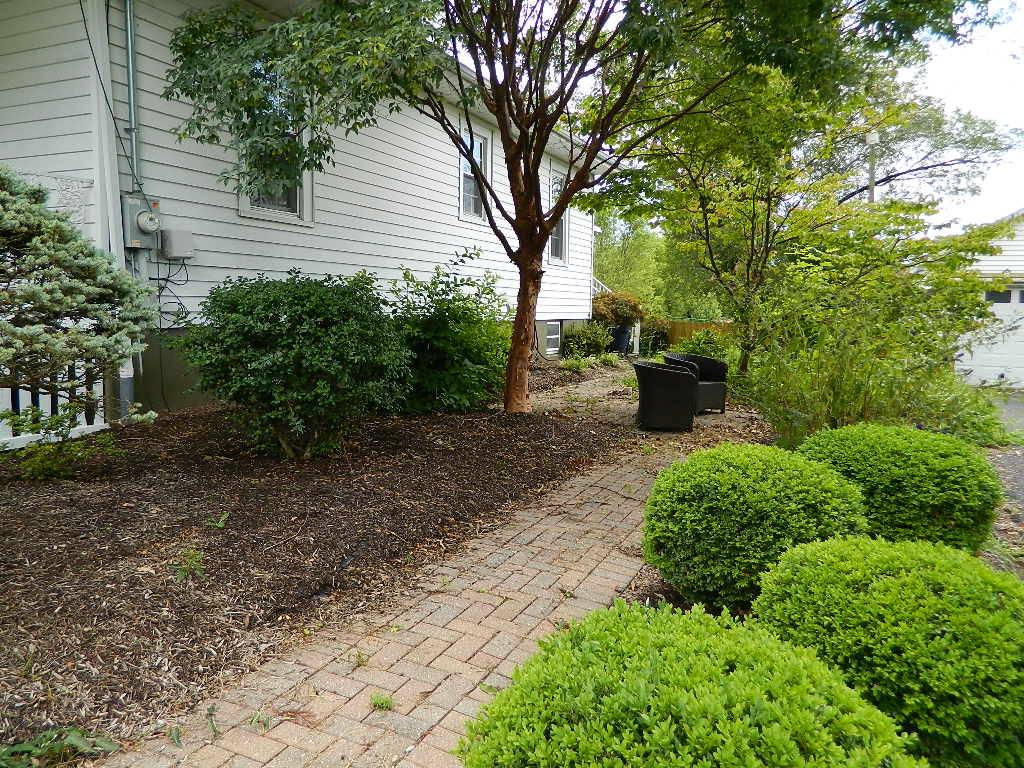 ;
;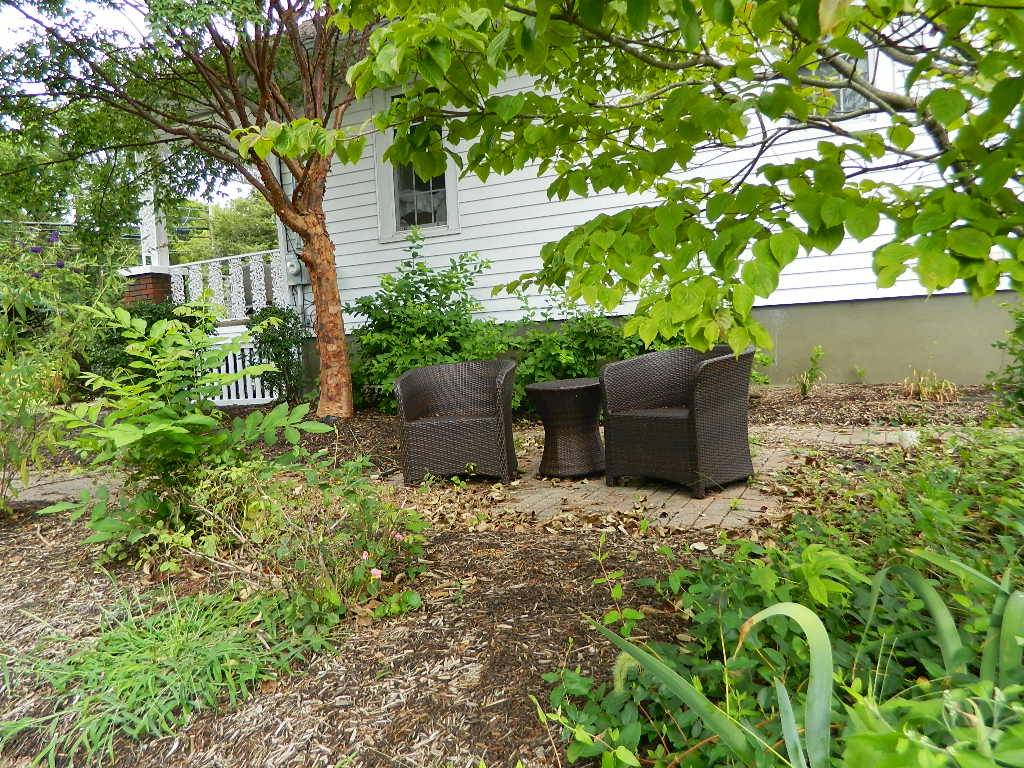 ;
;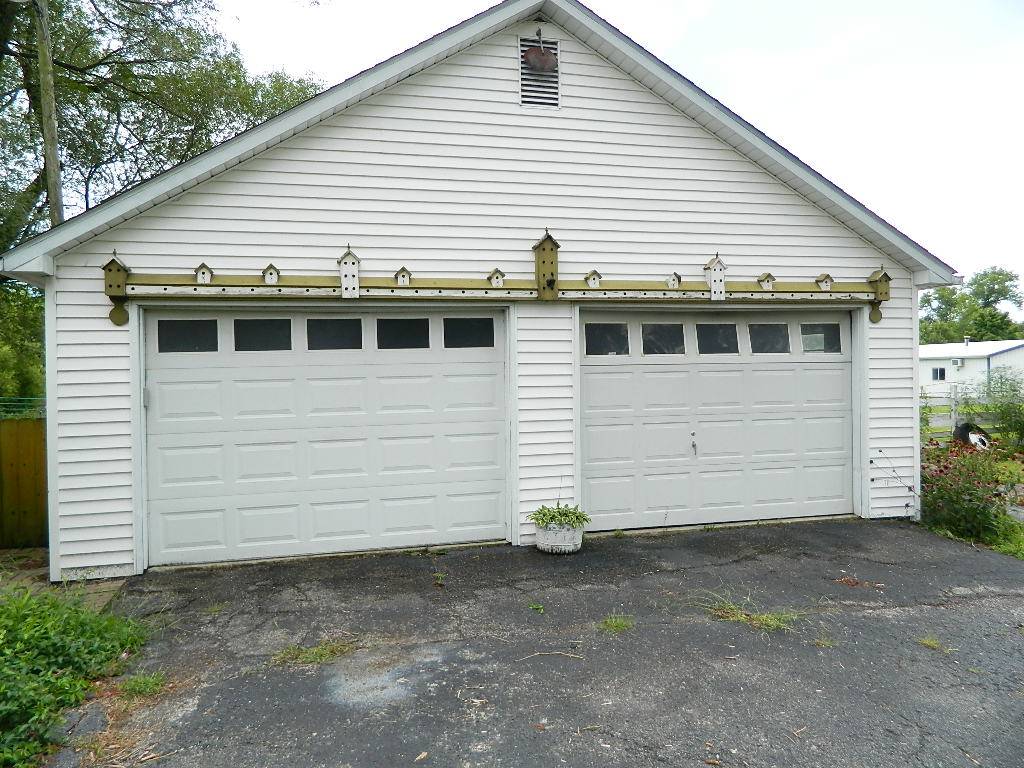 ;
;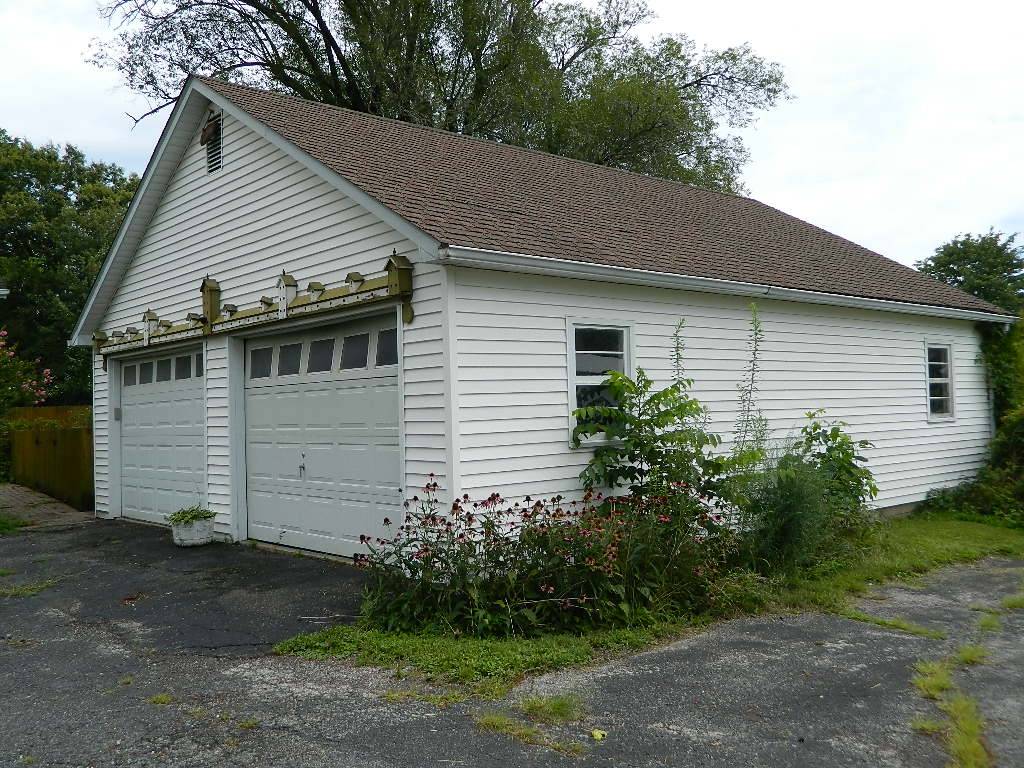 ;
;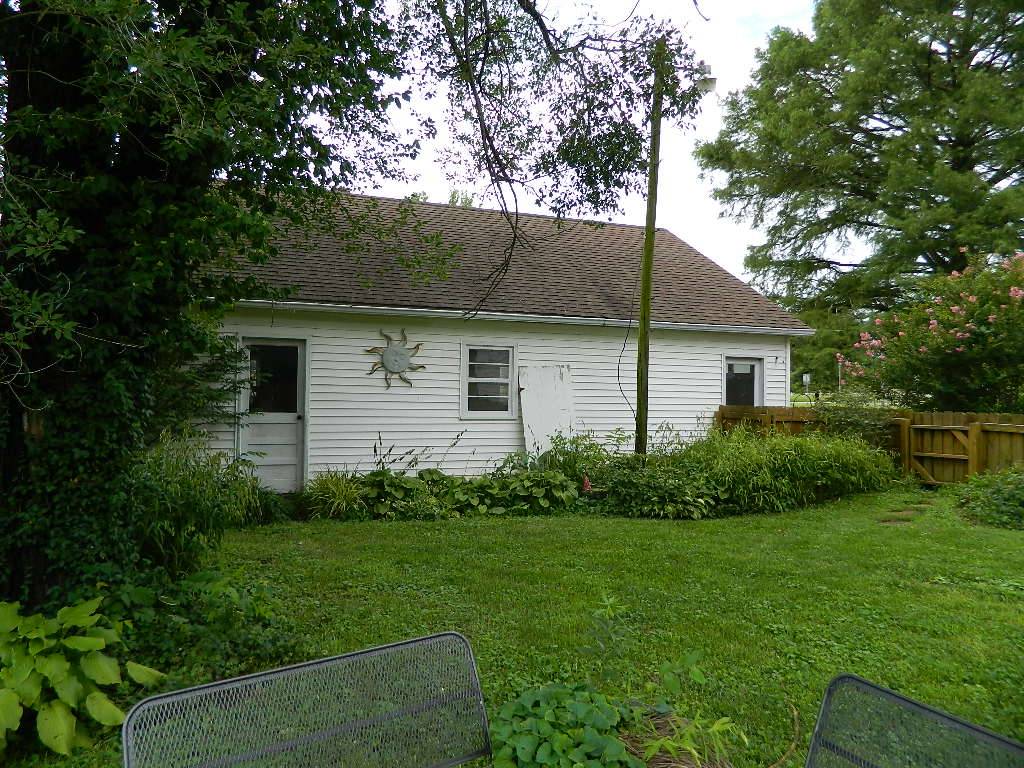 ;
;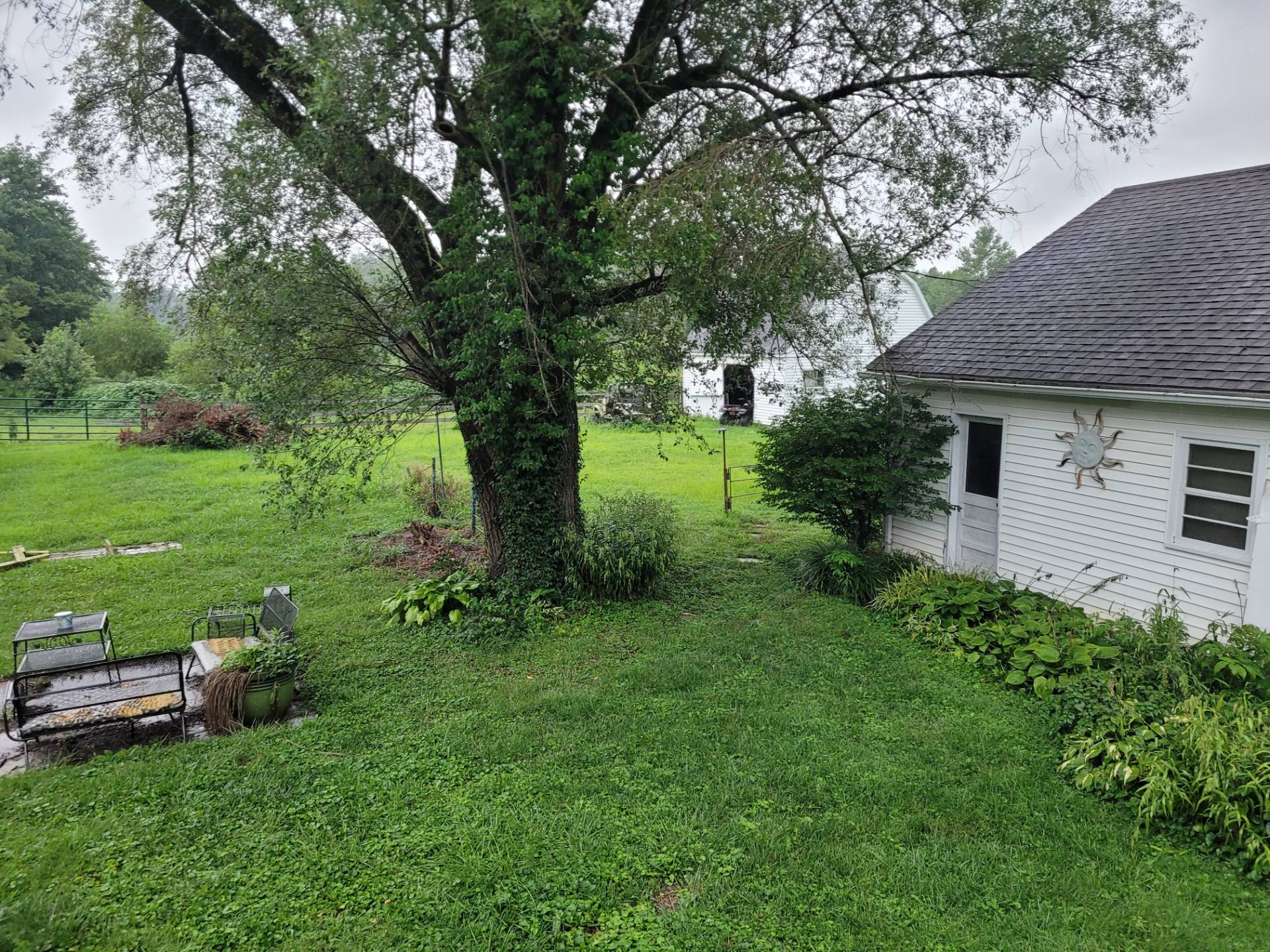 ;
;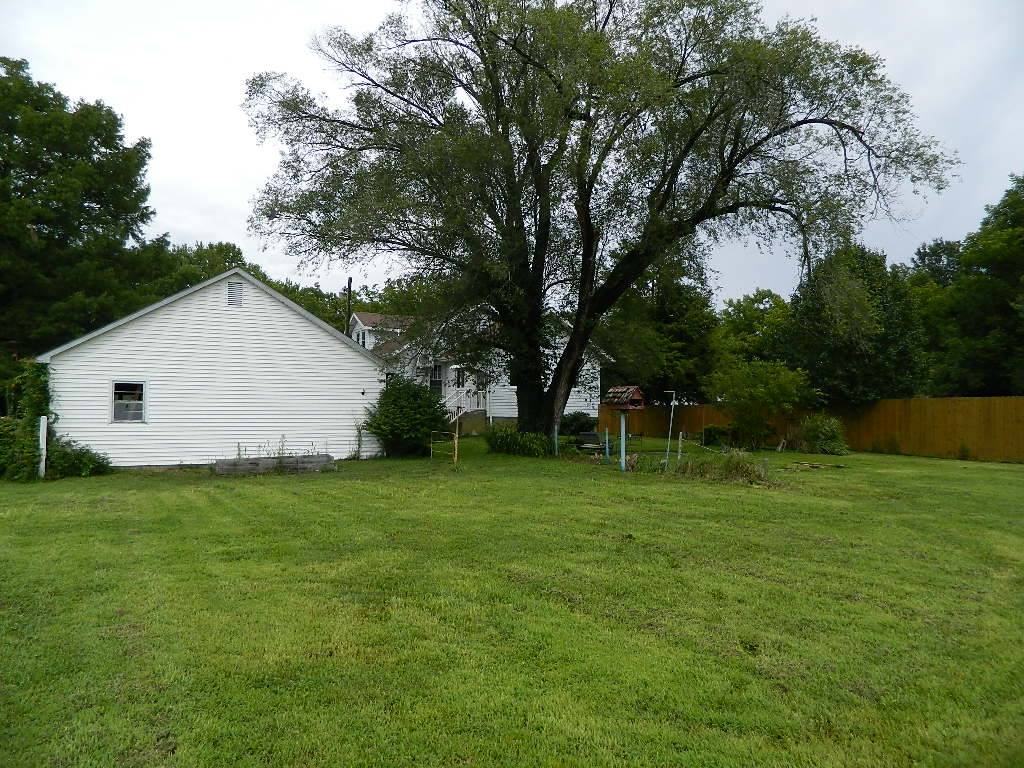 ;
;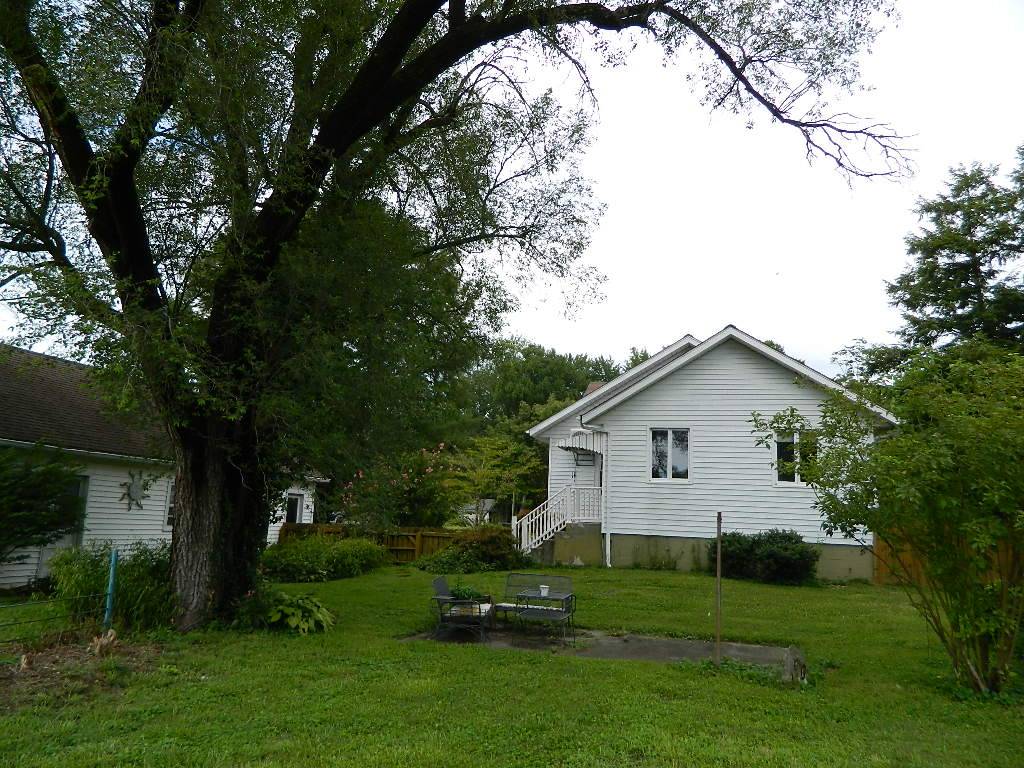 ;
;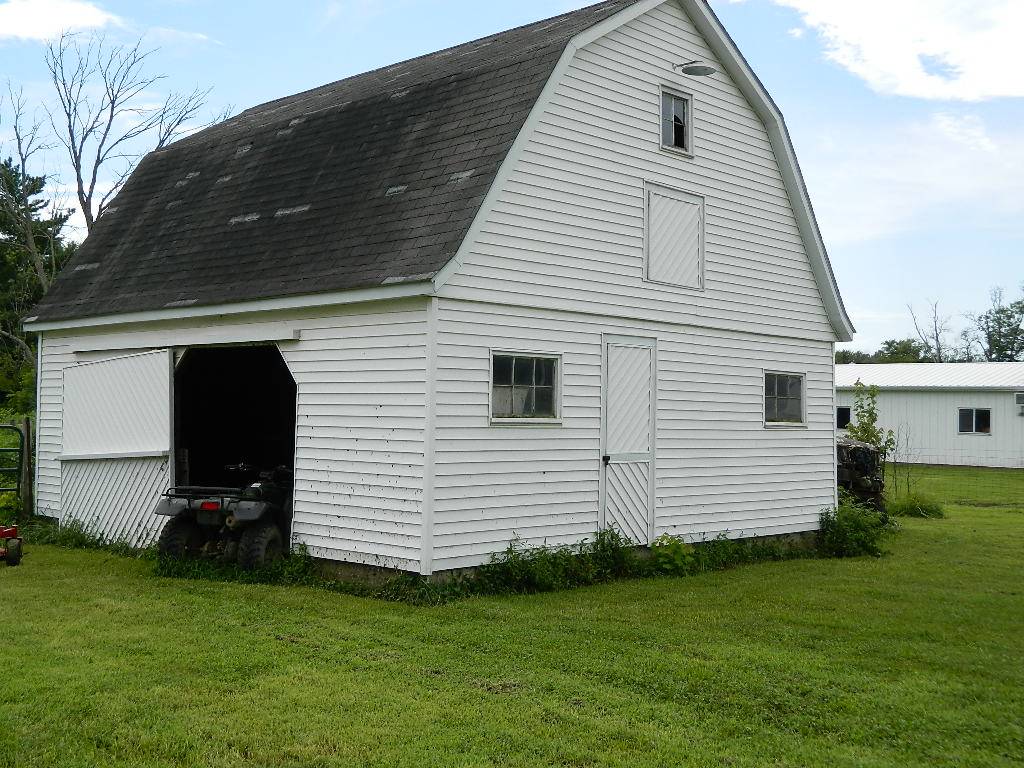 ;
;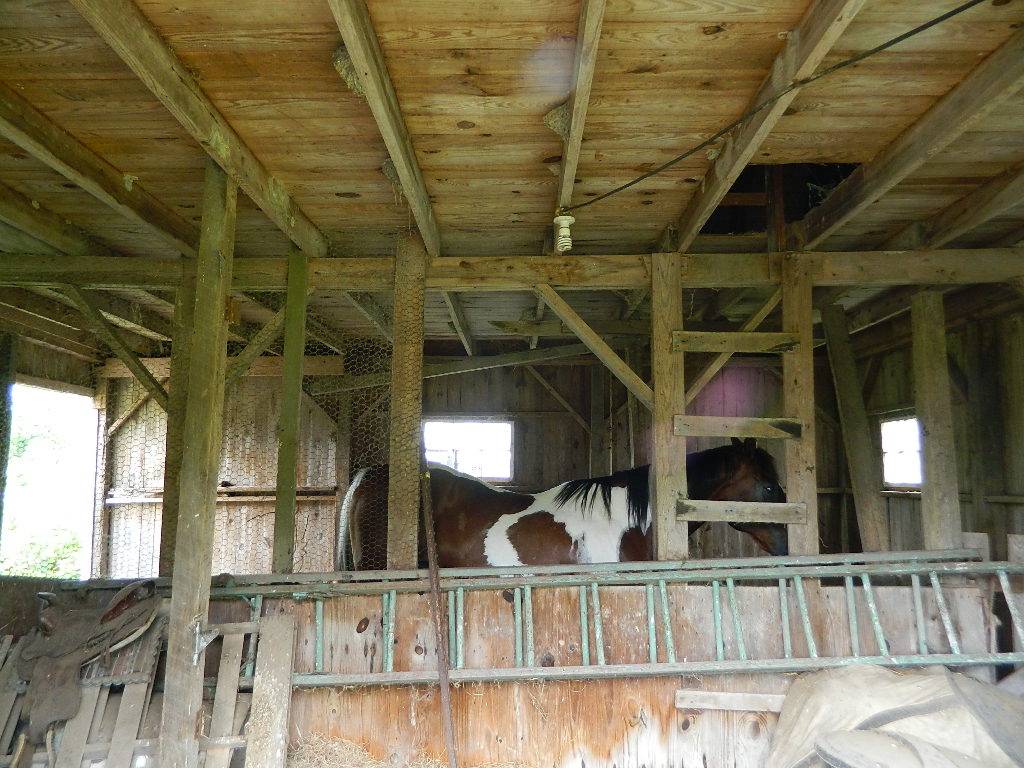 ;
;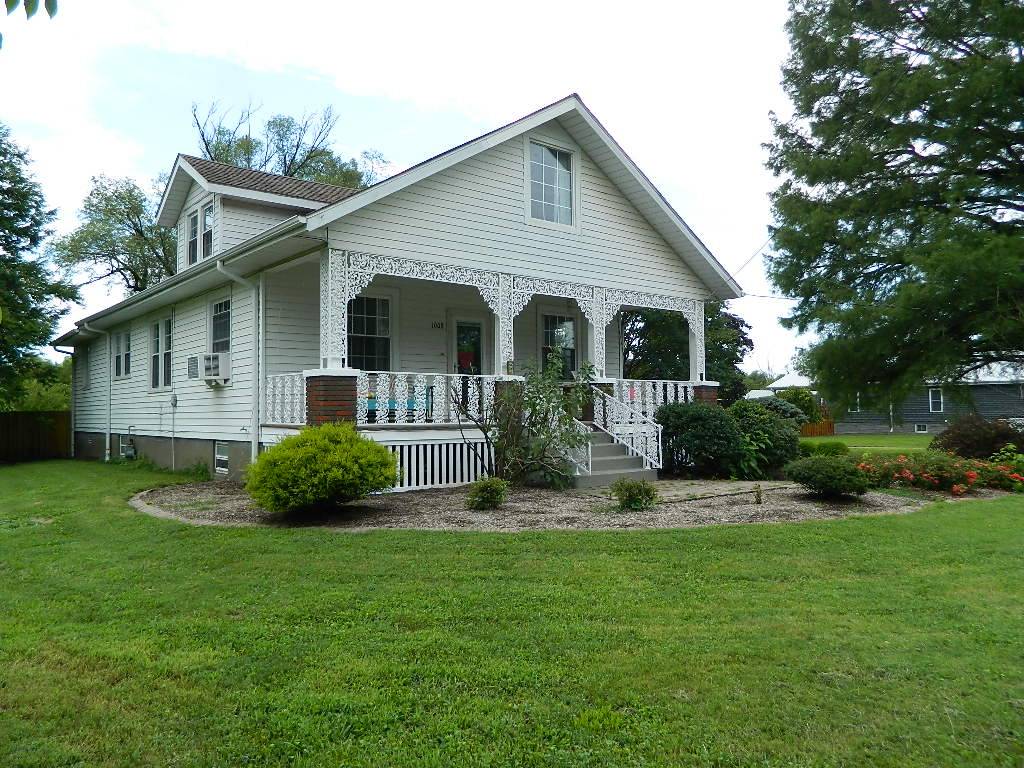 ;
;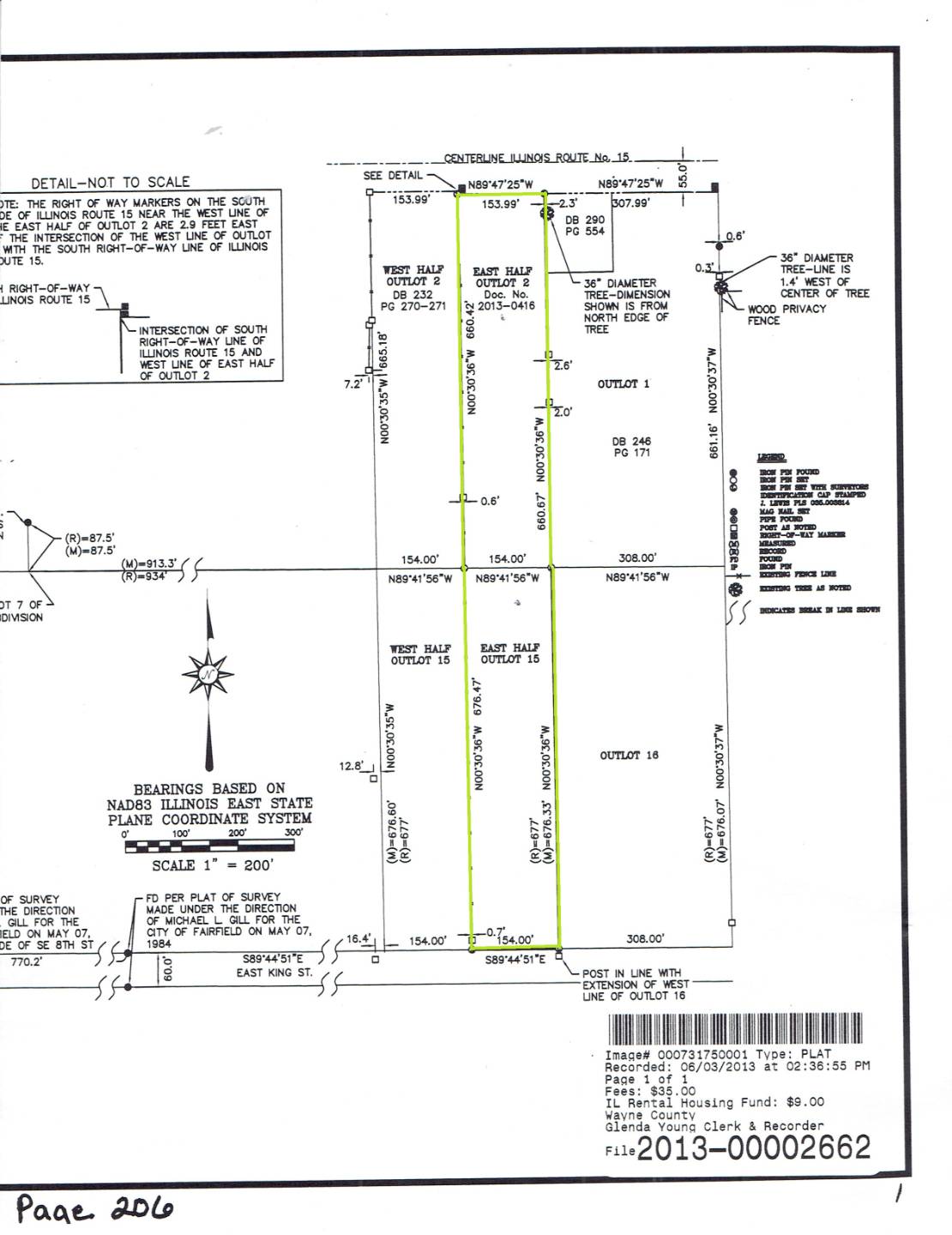 ;
;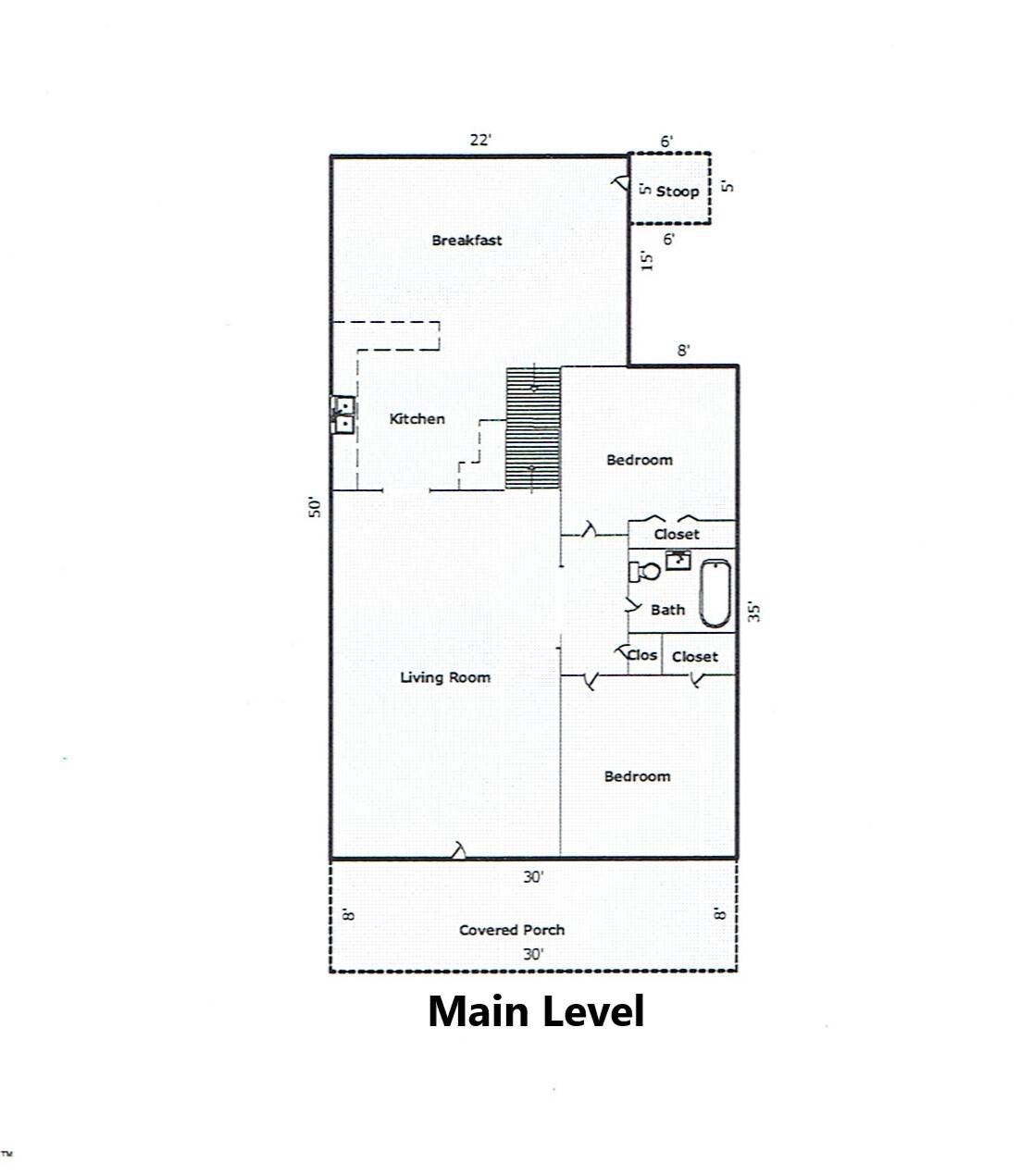 ;
;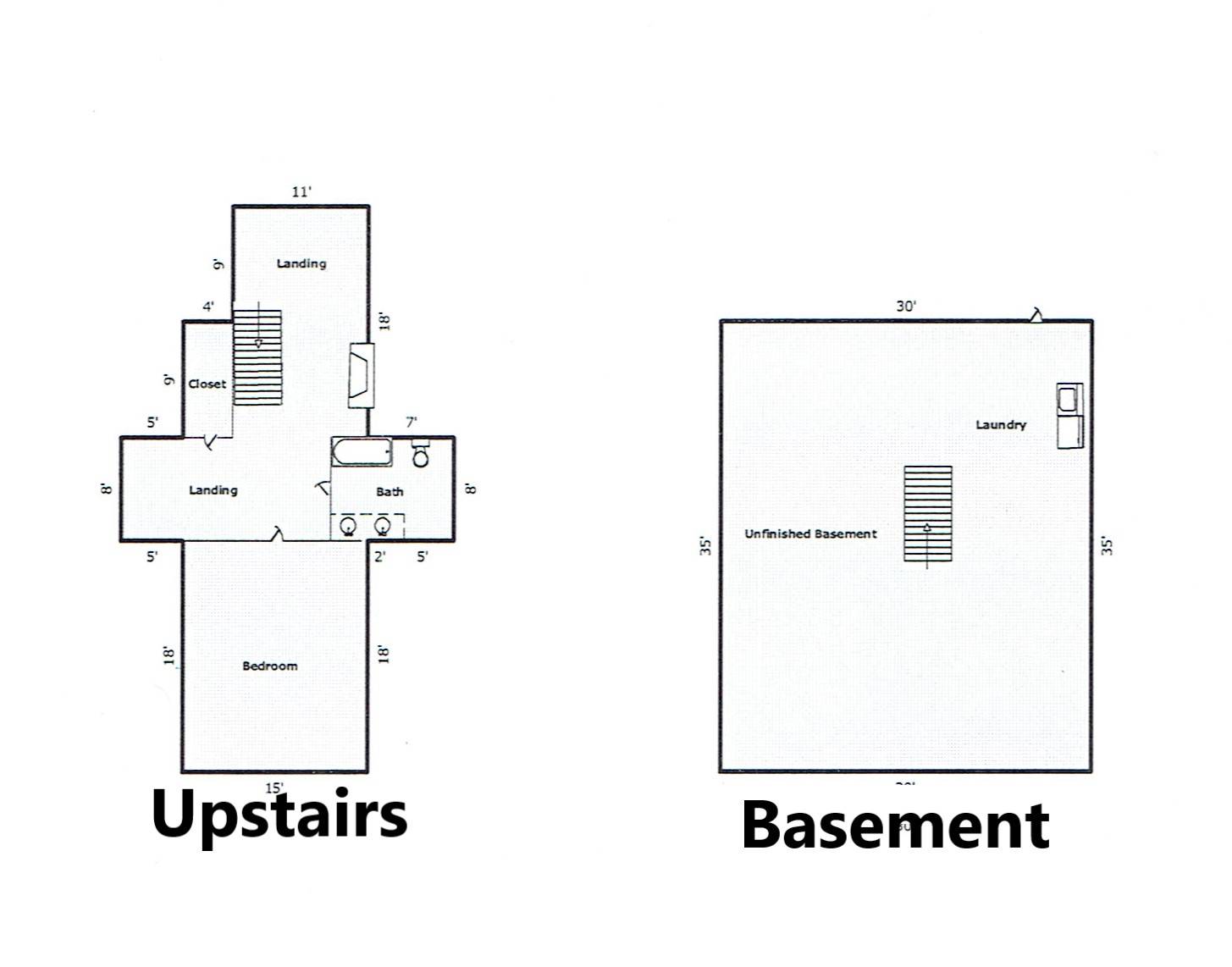 ;
;